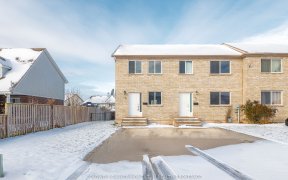
95 Hillcrest Rd
Hillcrest Rd, Port Colborne, ON, L3K 6E4



This stunning 6-bedroom, 3467 sq ft home in Meadow Heights, Port Colborne, blends elegance, functionality, and income opportunity! The main living space boasts a chef-inspired kitchen with upgraded cabinetry, a large island, and a sleek double sink. Wide plank hardwood floors flow throughout the home, while a beautiful oak staircase adds... Show More
This stunning 6-bedroom, 3467 sq ft home in Meadow Heights, Port Colborne, blends elegance, functionality, and income opportunity! The main living space boasts a chef-inspired kitchen with upgraded cabinetry, a large island, and a sleek double sink. Wide plank hardwood floors flow throughout the home, while a beautiful oak staircase adds a touch of class. The primary ensuite is a sanctuary featuring a frameless glass shower, sophisticated tiles, and a luxurious free-standing tub. The second-floor laundry room adds convenience, and upgraded closet doors complete the refined details. The fully finished basement is a standout, featuring a 2-bedroom, Legal ADU (Accessory Dwelling Unit) with 1076 sq ft of space and a separate entrance - perfect for multi-generational living or rental income. Beyond the home, you'll find yourself in the desirable Meadow Heights community, minutes from lakefront beaches, rowing, and golf. With easy access to Niagara Falls, Welland, and more, you get the perfect balance of tranquility and convenience. This home is ready to move into, offering modern living with income potential and luxury. Do not miss out on this incredible opportunity!
Property Details
Size
Parking
Lot
Build
Heating & Cooling
Utilities
Ownership Details
Ownership
Taxes
Source
Listing Brokerage
Book A Private Showing
For Sale Nearby
Sold Nearby

- 1,100 - 1,500 Sq. Ft.
- 3
- 2

- 5
- 5

- 1,100 - 1,500 Sq. Ft.
- 3
- 2

- 3,000 - 3,500 Sq. Ft.
- 4
- 3

- 4
- 3

- 2,500 - 3,000 Sq. Ft.
- 4
- 3

- 1,500 - 2,000 Sq. Ft.
- 3
- 2

- 2,500 - 3,000 Sq. Ft.
- 4
- 2
Listing information provided in part by the Toronto Regional Real Estate Board for personal, non-commercial use by viewers of this site and may not be reproduced or redistributed. Copyright © TRREB. All rights reserved.
Information is deemed reliable but is not guaranteed accurate by TRREB®. The information provided herein must only be used by consumers that have a bona fide interest in the purchase, sale, or lease of real estate.







