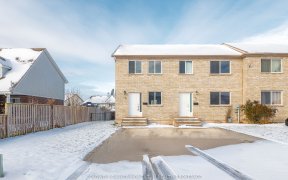


Welcome to 58 Oriole Crescent Where elegance, space, and sophistication meet. Step into around 3,000 sq. ft. of thoughtfully designed, East-facing luxury in this 2023-built Pine Glen masterpiece. With 5 spacious bedrooms and 4 bathrooms, this exquisite two-storey home offers a lifestyle of refined comfort and effortless grandeur. The... Show More
Welcome to 58 Oriole Crescent Where elegance, space, and sophistication meet. Step into around 3,000 sq. ft. of thoughtfully designed, East-facing luxury in this 2023-built Pine Glen masterpiece. With 5 spacious bedrooms and 4 bathrooms, this exquisite two-storey home offers a lifestyle of refined comfort and effortless grandeur. The open-concept main level flows seamlessly through stylish living and dining spaces into a cheerful, sunlit kitchen-complete with an expansive island, ample cabinetry, and premium finishes that cater to both casual and refined entertaining. A dedicated home office/study nook ensures productivity in style, while the spacious family room invites warm, relaxing moments. Upstairs, the modern lighting primary suite is a private haven-featuring an inspired en-suite and generous closets. Four additional bedrooms offer exceptional versatility for family, guests, or custom retreats. Step outside to your backyard ideal for elegant gatherings, gardening, or creating your own sanctuary under the stars. The high-ceiling basement offers boundless potential-perfect for a home gym, creative studio, or a luxurious in-law suite. 58 Oriole Crescent is more than a home-it's an opportunity to live exceptionally. Priced to Sell...
Property Details
Size
Parking
Build
Heating & Cooling
Utilities
Ownership Details
Ownership
Taxes
Source
Listing Brokerage
Book A Private Showing
For Sale Nearby
Sold Nearby

- 5
- 5

- 1,100 - 1,500 Sq. Ft.
- 3
- 2

- 1,100 - 1,500 Sq. Ft.
- 3
- 2

- 4
- 3

- 2,500 - 3,000 Sq. Ft.
- 4
- 3

- 3,000 - 3,500 Sq. Ft.
- 4
- 3

- 1,500 - 2,000 Sq. Ft.
- 3
- 2

- 2,500 - 3,000 Sq. Ft.
- 4
- 2
Listing information provided in part by the Toronto Regional Real Estate Board for personal, non-commercial use by viewers of this site and may not be reproduced or redistributed. Copyright © TRREB. All rights reserved.
Information is deemed reliable but is not guaranteed accurate by TRREB®. The information provided herein must only be used by consumers that have a bona fide interest in the purchase, sale, or lease of real estate.








