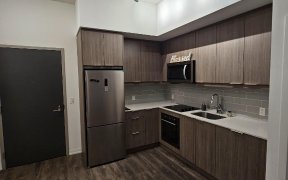
8 Meadowglade Crescent
Meadowglade Crescent, North York, Toronto, ON, M2J 1C7



*Large, Exec. 5 Br. Home In Demand Henry Farm Area*Newly Updated And Freshly Painted Thru-Out! Updated Railing And Flooring. Rear Door Access - Ideal For Large Or Multi-Generational Family. Sun-Filled Lr/Dr. Eat-In Kitchen W/Side Ent. Fam. Rm. W/Walk-Out To Deck And Mature Trees. Prim.Br. W/ Yoga/Fitness Area. 2nd Stairway Leads To 5th...
*Large, Exec. 5 Br. Home In Demand Henry Farm Area*Newly Updated And Freshly Painted Thru-Out! Updated Railing And Flooring. Rear Door Access - Ideal For Large Or Multi-Generational Family. Sun-Filled Lr/Dr. Eat-In Kitchen W/Side Ent. Fam. Rm. W/Walk-Out To Deck And Mature Trees. Prim.Br. W/ Yoga/Fitness Area. 2nd Stairway Leads To 5th Br, Hot Tub Room & Lwr.Lvl. Prof. B/I Bar, 6th Br (Sound Proof) And Bsmt. Ent. Area. Steps To Transit, School, Shops, Parks Existing: Fridge, Miele Dbl. Ovens, Cooktop, B/I Dswr, Micro, Washer, Dryer & Hot Tub ("As Is"), All: Elfs, Wdw. Covs, Brdlm W/Laid, B/In's, Ext. Lamp Post, Ext. Wood Garbage Bin
Property Details
Size
Parking
Build
Rooms
Living
14′6″ x 30′5″
Dining
Dining Room
Kitchen
8′11″ x 16′11″
Prim Bdrm
10′4″ x 23′3″
2nd Br
8′0″ x 10′2″
3rd Br
10′0″ x 12′11″
Ownership Details
Ownership
Taxes
Source
Listing Brokerage
For Sale Nearby
Sold Nearby

- 1,500 - 2,000 Sq. Ft.
- 4
- 3

- 5
- 3

- 2,000 - 2,500 Sq. Ft.
- 4
- 3

- 4
- 3

- 6
- 4

- 5
- 3

- 4
- 2

- 3
- 3
Listing information provided in part by the Toronto Regional Real Estate Board for personal, non-commercial use by viewers of this site and may not be reproduced or redistributed. Copyright © TRREB. All rights reserved.
Information is deemed reliable but is not guaranteed accurate by TRREB®. The information provided herein must only be used by consumers that have a bona fide interest in the purchase, sale, or lease of real estate.







