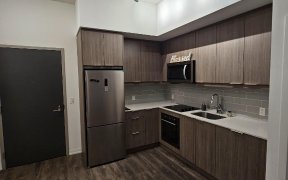
216 - 36 Forest Manor Rd
Forest Manor Rd, North York, Toronto, ON, M2J 0H3



894 sq ft + large balcony with a Flex being a separate room can be used as a 3rd bedroom, high ceilings with lots of light on a low floor, in the convenience of it all. Minutes to HIGHWAY 401/404 Don Valley Parkway. Steps to Don Mills Subway stop, TTC at door, Fairview Mall, Supermarket, School, community centre, YMCA, Medical Centre.... Show More
894 sq ft + large balcony with a Flex being a separate room can be used as a 3rd bedroom, high ceilings with lots of light on a low floor, in the convenience of it all. Minutes to HIGHWAY 401/404 Don Valley Parkway. Steps to Don Mills Subway stop, TTC at door, Fairview Mall, Supermarket, School, community centre, YMCA, Medical Centre. Walk score of 80 & transit score of 90. Concierge, gym, indoor pool, party/meeting room, sauna (id:54626)
Property Details
Size
Parking
Condo
Condo Amenities
Build
Heating & Cooling
Rooms
Dining room
12′2″ x 16′0″
Kitchen
12′2″ x 16′0″
Living room
10′0″ x 11′3″
Laundry room
Laundry
Primary Bedroom
8′11″ x 10′11″
Bedroom 2
8′11″ x 10′9″
Ownership Details
Ownership
Condo Fee
Book A Private Showing
For Sale Nearby
Sold Nearby

- 500 - 599 Sq. Ft.
- 1
- 1

- 2
- 2

- 500 - 599 Sq. Ft.
- 1
- 2

- 600 - 699 Sq. Ft.
- 1
- 1

- 800 - 899 Sq. Ft.
- 2
- 2

- 817 Sq. Ft.
- 2
- 2

- 1
- 1

- 2
- 2
The trademarks REALTOR®, REALTORS®, and the REALTOR® logo are controlled by The Canadian Real Estate Association (CREA) and identify real estate professionals who are members of CREA. The trademarks MLS®, Multiple Listing Service® and the associated logos are owned by CREA and identify the quality of services provided by real estate professionals who are members of CREA.








