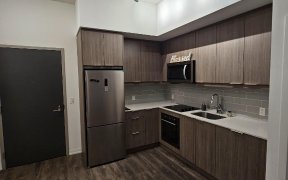
1105 - 36 Forest Manor Rd
Forest Manor Rd, North York, Toronto, ON, M2J 0H3



Quick Summary
Quick Summary
- Spacious 2 bedroom, 2 bathroom layout
- Convenient location near subway, mall, shops
- Abundant community amenities like pool, gym
- Close proximity to Seneca College campus
- Includes 1 parking space and 1 storage locker
- Open balcony with 9ft ceilings
- Appliances like fridge, stove, microwave included
- In-unit washer and dryer provided
Absolutely Stunning! 2 Bedrooms and 2 Full Bathrooms, 9ft ceiling with open balcony. 1 parking & 1 Locker included. Steps away from Don Mills Subway, TTC & Fairview Mall. Walking distance to Supermarket, Medical Centre, Park & Library. Across the Street from New Community Centre, Elementary School. Great Amenities, Indoor Swimming Pool,... Show More
Absolutely Stunning! 2 Bedrooms and 2 Full Bathrooms, 9ft ceiling with open balcony. 1 parking & 1 Locker included. Steps away from Don Mills Subway, TTC & Fairview Mall. Walking distance to Supermarket, Medical Centre, Park & Library. Across the Street from New Community Centre, Elementary School. Great Amenities, Indoor Swimming Pool, Theatre Room, Fitness Centre and Yoga. Close to Seneca College. All Elf's, S/S Fridge, Stove and Microwave. Washer and Dryer. 1 Parking and 1 Locker.
Property Details
Size
Parking
Condo
Condo Amenities
Build
Heating & Cooling
Rooms
Living
16′6″ x 17′10″
Dining
16′6″ x 17′10″
Kitchen
16′6″ x 17′10″
Prim Bdrm
8′11″ x 11′11″
2nd Br
8′11″ x 8′11″
Den
5′3″ x 7′6″
Ownership Details
Ownership
Condo Policies
Taxes
Condo Fee
Source
Listing Brokerage
Book A Private Showing
For Sale Nearby
Sold Nearby

- 500 - 599 Sq. Ft.
- 1
- 2

- 600 - 699 Sq. Ft.
- 1
- 1

- 800 - 899 Sq. Ft.
- 2
- 2

- 500 - 599 Sq. Ft.
- 1
- 1

- 2
- 2

- 817 Sq. Ft.
- 2
- 2

- 1
- 1

- 2
- 2
Listing information provided in part by the Toronto Regional Real Estate Board for personal, non-commercial use by viewers of this site and may not be reproduced or redistributed. Copyright © TRREB. All rights reserved.
Information is deemed reliable but is not guaranteed accurate by TRREB®. The information provided herein must only be used by consumers that have a bona fide interest in the purchase, sale, or lease of real estate.







