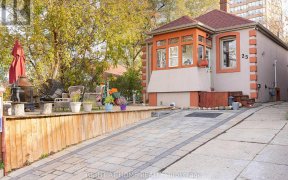


Great Opportunity for any investor or contractor looking for a perfect project in Toronto!! It comes with permits, designs and everything ready to start renos! 3 bdrms Semi-detached located in one of the most sought-after areas of Toronto! Steps to the The Metrolinx Crosstown Station with More Than 10 Kilometers Underground! Everything at...
Great Opportunity for any investor or contractor looking for a perfect project in Toronto!! It comes with permits, designs and everything ready to start renos! 3 bdrms Semi-detached located in one of the most sought-after areas of Toronto! Steps to the The Metrolinx Crosstown Station with More Than 10 Kilometers Underground! Everything at your fingertips (Canadian Tire, FreshCo, restaurants, etc.) This home is currently 6 self-contained units with separate entrances, kitchen and bathroom and has approved permits to convert to a single-family home. It also has the potential of a duplex as it has a full separate entrance to the basement, and it has 2 exits (front and back). Permits and design all paid for and ready to start construction. 6 cooktops, 6 fridges, all existing window curtains/blinds
Property Details
Size
Parking
Build
Heating & Cooling
Utilities
Rooms
Living
10′11″ x 11′10″
Dining
8′9″ x 9′5″
Kitchen
8′8″ x 14′11″
Prim Bdrm
9′7″ x 14′8″
2nd Br
8′9″ x 9′7″
3rd Br
8′9″ x 9′5″
Ownership Details
Ownership
Taxes
Source
Listing Brokerage
For Sale Nearby
Sold Nearby

- 2
- 1

- 8
- 3

- 4
- 5

- 3
- 2

- 3
- 2

- 2
- 2

- 3
- 2

- 2
- 2
Listing information provided in part by the Toronto Regional Real Estate Board for personal, non-commercial use by viewers of this site and may not be reproduced or redistributed. Copyright © TRREB. All rights reserved.
Information is deemed reliable but is not guaranteed accurate by TRREB®. The information provided herein must only be used by consumers that have a bona fide interest in the purchase, sale, or lease of real estate.








