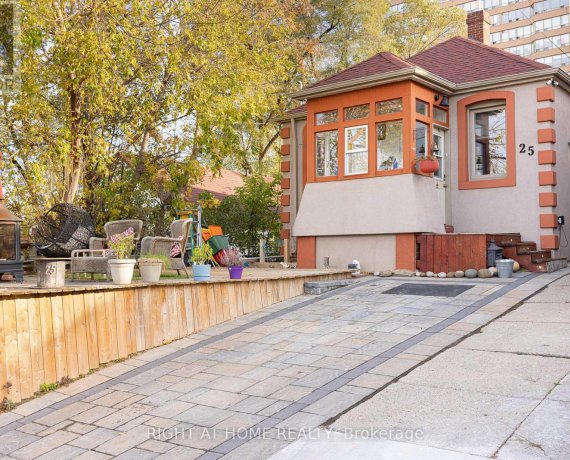


Welcome to this warm and charming raised Bungalow, on a friendly street, and in short walking distance to two Eglinton LRT stops, Keelesdale and Caledonia. The front yard offers lots of sun and spectacular views above tree level. The beautiful backyard backs onto a "green wall", and showcases a tranquility one can rarely find in this... Show More
Welcome to this warm and charming raised Bungalow, on a friendly street, and in short walking distance to two Eglinton LRT stops, Keelesdale and Caledonia. The front yard offers lots of sun and spectacular views above tree level. The beautiful backyard backs onto a "green wall", and showcases a tranquility one can rarely find in this city. With its sunny exposure, lots of green, and am oasis-like feeling, it is the perfect spot for outdoor enjoyment and entertainment....on a deep lot! Located in a quite cul-de-sac could this could be the perfect location for a first time home buyer or a new family home. Away from traffic and noise, but close to all the amenities that Eglinton Avenue has to offer, including a shopping plaza right nearby. With a walkout in the rear, the lower level can be accessed either through the main floor, or through the backyard. Investors, builders and developers will like the generous RM zoning according to Toronto Online Zoning Map. Many custom homes have been already built in this neighborhood. Do not miss your opportunity to enter the Toronto Real Estate market at an affordable price! (id:54626)
Property Details
Size
Parking
Lot
Build
Heating & Cooling
Utilities
Ownership Details
Ownership
Book A Private Showing
For Sale Nearby
Sold Nearby

- 4
- 3

- 2
- 1

- 4
- 5

- 8
- 3

- 2
- 2

- 900 - 999 Sq. Ft.
- 2
- 2

- 1
- 1

- 2
- 2
The trademarks REALTOR®, REALTORS®, and the REALTOR® logo are controlled by The Canadian Real Estate Association (CREA) and identify real estate professionals who are members of CREA. The trademarks MLS®, Multiple Listing Service® and the associated logos are owned by CREA and identify the quality of services provided by real estate professionals who are members of CREA.









