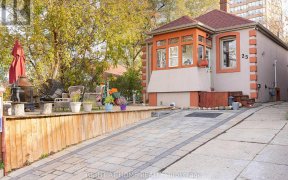


Quick Summary
Quick Summary
- Completely renovated detached bungalow
- Private driveway for 4+ cars and 1-car garage
- Bright and spacious open concept layout
- Covered front porch and private fenced backyard
- Minutes from Eglinton LRT and transit routes
- Close to schools, parks, and community amenities
- Potential for second house in backyard
- Brand new appliances and home upgrades
Location, Location, Location , welcome to this thriving address in Toronto's west end, 106 Cameron Avenue. A beautiful completely meticulously renovated detached bungalow with private driveway, Shows +++. Offering 2+1 beds, 2 full baths, 2 kitchens, bright and spacious open concept Living/Dining/Kitchen with breakfast bar, a well... Show More
Location, Location, Location , welcome to this thriving address in Toronto's west end, 106 Cameron Avenue. A beautiful completely meticulously renovated detached bungalow with private driveway, Shows +++. Offering 2+1 beds, 2 full baths, 2 kitchens, bright and spacious open concept Living/Dining/Kitchen with breakfast bar, a well appointed and delightful floorplan. Perfect fit for a family, investor, live/rent buyers looking for a move in ready home. Highlights are a private driveway for 4 + cars plus a 1 car garage, a covered front porch to enjoy those stellar sunsets, plus private fenced backyard with a bonus veggie garden. Minutes from the long-awaited Eglinton LRT, and other Transit routes, quick access to 400/401, Weston Go, UP express, schools, parks, community health and rec centres, libraries, places of worship, medical, pharmacies, restaurants, shops and so much more. This unparalleled beauty is waiting for you to call home. ** this address can support a 2nd house, in the back yard ** View Matterport 3D Link and Virtual Tour for photos and more. Don't miss out on this amazing opportunity! Brand New: 2 Fridges, 2 Stoves, 1 Over-the-range-Microwave, 1 hood fan, 1 Dishwasher, all Electric Light Fixtures, Ring Door Bell, Pot Lights, Windows, doors, 200AMP breaker panel, too much to mention... view list of upgrades attached.
Additional Media
View Additional Media
Property Details
Size
Parking
Build
Heating & Cooling
Utilities
Rooms
Living
10′11″ x 14′11″
Dining
8′4″ x 10′11″
Kitchen
8′3″ x 11′11″
Prim Bdrm
11′7″ x 13′8″
2nd Br
8′6″ x 10′9″
3rd Br
10′6″ x 10′11″
Ownership Details
Ownership
Taxes
Source
Listing Brokerage
Book A Private Showing
For Sale Nearby
Sold Nearby

- 1700 Sq. Ft.
- 3
- 2

- 7
- 3

- 4
- 4

- 4
- 2

- 2,000 - 2,500 Sq. Ft.
- 3
- 2

- 4
- 2

- 4
- 3

- 3
- 3
Listing information provided in part by the Toronto Regional Real Estate Board for personal, non-commercial use by viewers of this site and may not be reproduced or redistributed. Copyright © TRREB. All rights reserved.
Information is deemed reliable but is not guaranteed accurate by TRREB®. The information provided herein must only be used by consumers that have a bona fide interest in the purchase, sale, or lease of real estate.








