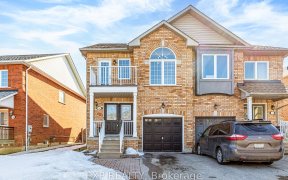
8 Deepsprings Crescent
Deepsprings Crescent, Vellore Village, Vaughan, ON, L6A 3M4



Bright and Spacious 3 Bedroom Family Freehold Townhouse with Finished Basement (2022) on a South Lot and Located in Prime sought after Location. This home boasts a generous foyer with garage access, a Modern Sun-Filled Kitchen with Panty & Breakfast Area with a walk-out to backyard, a generous Living Area, Prime Bedroom with 4 pc bath...
Bright and Spacious 3 Bedroom Family Freehold Townhouse with Finished Basement (2022) on a South Lot and Located in Prime sought after Location. This home boasts a generous foyer with garage access, a Modern Sun-Filled Kitchen with Panty & Breakfast Area with a walk-out to backyard, a generous Living Area, Prime Bedroom with 4 pc bath with soaker tub & separate shower. Close to all amenities including Vaughan Mills, Canada's Wonderland, Shopping, Restaurants, Easy access to Highway 400 and 407, Public Transit (one Bus to Subway), Parks and Schools.
Property Details
Size
Parking
Build
Heating & Cooling
Utilities
Rooms
Foyer
7′0″ x 13′9″
Living
13′1″ x 18′4″
Dining
13′1″ x 18′4″
Kitchen
8′11″ x 16′6″
Family
10′4″ x 16′6″
Prim Bdrm
11′3″ x 19′6″
Ownership Details
Ownership
Taxes
Source
Listing Brokerage
For Sale Nearby
Sold Nearby

- 4
- 4

- 2,000 - 2,500 Sq. Ft.
- 4
- 4

- 2100 Sq. Ft.
- 4
- 4

- 5
- 4

- 1,500 - 2,000 Sq. Ft.
- 3
- 3

- 3
- 4

- 3
- 3

- 1,500 - 2,000 Sq. Ft.
- 4
- 3
Listing information provided in part by the Toronto Regional Real Estate Board for personal, non-commercial use by viewers of this site and may not be reproduced or redistributed. Copyright © TRREB. All rights reserved.
Information is deemed reliable but is not guaranteed accurate by TRREB®. The information provided herein must only be used by consumers that have a bona fide interest in the purchase, sale, or lease of real estate.







