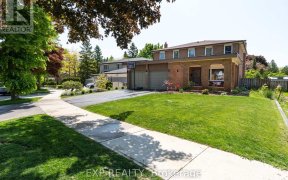


Recently Upgraded!,New Floors Thru-Out, M/F Has New Engineered Hardwood Fl.3 New Kitchen Appliances & New Counter,2 New Bath Fitters, Newly Painted.... Picturesque Ravine!!! Walk-Out Bsmt, With 3 Levels Above Ground Living! Wet Bar With B/I Bar Fridge & 3 Pc Bath. In Bsmt.. Ideal To Make An In-Law Suite.....4+1 Bdrms, 4 Washrms, Main...
Recently Upgraded!,New Floors Thru-Out, M/F Has New Engineered Hardwood Fl.3 New Kitchen Appliances & New Counter,2 New Bath Fitters, Newly Painted.... Picturesque Ravine!!! Walk-Out Bsmt, With 3 Levels Above Ground Living! Wet Bar With B/I Bar Fridge & 3 Pc Bath. In Bsmt.. Ideal To Make An In-Law Suite.....4+1 Bdrms, 4 Washrms, Main Fl.Family Room, 2 Fireplaces,Large Pie Shapied Lot Widen To 80'At Rear...Child Safe Cul-De-Sac.Walkway At End Of The Crt.To Lawson Road,Walk To Schools, Bus, Min.To Go,Lake,Beach,401 & One Bus To University Of Toronto Scarb. Camps. Elf, Gas Furnace, Cac,Cvac & Equipment,Gdo $ Remote, New S.S Fridge ( Water Is Not Connected To The Ice Maker Yet), New S.S.Stove, New S.S. B/I Dishwasher, Washer, Dryer Bar Fridge,Hwt (R)($22.52+Hst/Month)
Property Details
Size
Parking
Build
Heating & Cooling
Utilities
Rooms
Living
10′11″ x 17′8″
Dining
11′1″ x 12′5″
Kitchen
10′4″ x 18′0″
Family
10′10″ x 14′11″
Laundry
6′6″ x 13′3″
Prim Bdrm
10′7″ x 15′7″
Ownership Details
Ownership
Taxes
Source
Listing Brokerage
For Sale Nearby
Sold Nearby

- 5
- 3

- 4
- 3

- 4
- 3

- 4
- 3

- 5
- 3

- 3
- 3

- 1,500 - 2,000 Sq. Ft.
- 3
- 4

- 6
- 3
Listing information provided in part by the Toronto Regional Real Estate Board for personal, non-commercial use by viewers of this site and may not be reproduced or redistributed. Copyright © TRREB. All rights reserved.
Information is deemed reliable but is not guaranteed accurate by TRREB®. The information provided herein must only be used by consumers that have a bona fide interest in the purchase, sale, or lease of real estate.








