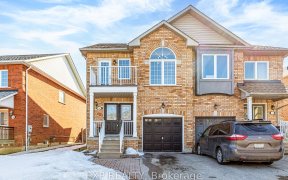


Welcome Home To 8 Casabel Drive! Located In A Family Friendly Neighbourhood In The Sought After Vellore Village Community, This Highly Functional Home Is Completely Turnkey! The Home Features Hardwood Flooring Throughout, Upgraded Staircase With Iron Pickets, Smooth Ceilings & Pot Lights (Main), A Newly Renovated Kitchen With Quartz...
Welcome Home To 8 Casabel Drive! Located In A Family Friendly Neighbourhood In The Sought After Vellore Village Community, This Highly Functional Home Is Completely Turnkey! The Home Features Hardwood Flooring Throughout, Upgraded Staircase With Iron Pickets, Smooth Ceilings & Pot Lights (Main), A Newly Renovated Kitchen With Quartz Counters, Custom Cabinetry & Stainless Steel Appliances & A Landscaped Backyard With A Gazebo Perfect For Entertaining. The 2nd Floor Includes 3 Great Sized Bedrooms, Highlighted By The Primary Bedroom With A Walk-In Closet & 4 Piece Ensuite Bathroom. The Professionally Finished Basement Includes A Rec Room With Gas Fireplace Perfect For Any Family, 3 Piece Bath, Upgraded Laundry Room With Quartz Counters & Custom Cabinetry & A Cold Room. Close To All Major Amenities Including: Wonderland, Vaughan Mills Shopping Centre, Highway 400, Transit, VMC, Schools & Much More. True Pride Of Ownership Comes Through In This Home. You Will Not Be Disappointed! Furnace (2022), Hot Water Tank Owned (2022), Central AC, Central Vacuum & Attachments, Roof (Approximately 2018).
Property Details
Size
Parking
Build
Heating & Cooling
Utilities
Rooms
Living
14′1″ x 18′4″
Dining
14′1″ x 18′4″
Family
10′4″ x 16′4″
Kitchen
9′2″ x 16′4″
Prim Bdrm
11′3″ x 19′6″
2nd Br
9′6″ x 12′5″
Ownership Details
Ownership
Taxes
Source
Listing Brokerage
For Sale Nearby
Sold Nearby

- 3
- 3

- 1,500 - 2,000 Sq. Ft.
- 3
- 4

- 5
- 4

- 4
- 4

- 4
- 4

- 4
- 4

- 1,500 - 2,000 Sq. Ft.
- 3
- 3

- 2,000 - 2,500 Sq. Ft.
- 3
- 4
Listing information provided in part by the Toronto Regional Real Estate Board for personal, non-commercial use by viewers of this site and may not be reproduced or redistributed. Copyright © TRREB. All rights reserved.
Information is deemed reliable but is not guaranteed accurate by TRREB®. The information provided herein must only be used by consumers that have a bona fide interest in the purchase, sale, or lease of real estate.








