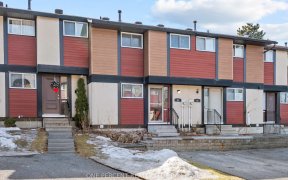


Tastefully updated, rarely offered, upper level 3 bed/ 2 bath, sun-filled, end unit condo available now! Located in the heart of Kanata’s scenic Katimavik neighbourhood close to trails and parks, excellent schools and shopping, public transit and quick 417 access. The open concept main level is bright and airy and features a living room...
Tastefully updated, rarely offered, upper level 3 bed/ 2 bath, sun-filled, end unit condo available now! Located in the heart of Kanata’s scenic Katimavik neighbourhood close to trails and parks, excellent schools and shopping, public transit and quick 417 access. The open concept main level is bright and airy and features a living room with a cozy fireplace and dining room that opens to your balcony. Large kitchen is updated with plenty of cabinets and counter space. In-unit laundry for your private use and fully updated powder bath. Upper level features large bedrooms and an updated full bathroom. This unit offers everything for the perfect starter home, investment opportunity or for buyers looking to downsize. New balcony to be built. Stylish recent updates, large size, convenient location, plenty of storage, parking spot right in front of the unit. Affordable, quality living, close to everything. Come make #8 - 260 Fenerty Court your new address!
Property Details
Size
Parking
Build
Heating & Cooling
Utilities
Rooms
Foyer
5′11″ x 9′8″
Kitchen
8′6″ x 15′1″
Living Rm
11′9″ x 14′4″
Dining Rm
7′6″ x 11′9″
Storage Rm
6′0″ x 7′2″
Bath 2-Piece
4′3″ x 6′0″
Ownership Details
Ownership
Condo Policies
Taxes
Condo Fee
Source
Listing Brokerage
For Sale Nearby
Sold Nearby

- 3
- 2

- 2
- 2

- 3
- 2

- 2
- 2

- 3
- 2

- 3
- 2

- 2
- 2

- 2
- 2
Listing information provided in part by the Ottawa Real Estate Board for personal, non-commercial use by viewers of this site and may not be reproduced or redistributed. Copyright © OREB. All rights reserved.
Information is deemed reliable but is not guaranteed accurate by OREB®. The information provided herein must only be used by consumers that have a bona fide interest in the purchase, sale, or lease of real estate.








