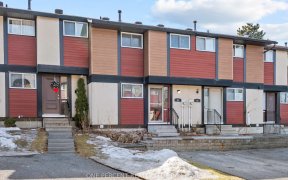
7 - 520 Fenerty Ct
Fenerty Ct, Katimavik-Hazeldean, Ottawa, ON, K2L 3B1



This lovely UPPER UNIT, 2 bed, 2 bath condo in a highly popular neighborhood of Katimavik in Kanata. EAST facing boasts professionally renovated kitchen with some new s/s applianceskitchen range hood, dishwasher, and electric stove. Bright and spacious living/dining area with wide plank laminate flooring & cozy electric fireplace, access... Show More
This lovely UPPER UNIT, 2 bed, 2 bath condo in a highly popular neighborhood of Katimavik in Kanata. EAST facing boasts professionally renovated kitchen with some new s/s applianceskitchen range hood, dishwasher, and electric stove. Bright and spacious living/dining area with wide plank laminate flooring & cozy electric fireplace, access to the new balcony, creating the perfect ambience for relaxation or entertaining guests. A modern gourmet kitchen seamlessly connected for effortless hosting delight with a 2-piece bath. The upper level has two spacious bedrooms, ample closet space with organizers, a gorgeous 4-piece main bathroom, and in-unit laundry. Many recent exterior upgrades: new sliding bathtub door, new toilet light fixtures, and new lock. Balcony adding privacy & large trees shade in the spring, summer & fall months. Located minutes away from reputable schools, 417 highway for easy commuting, picturesque parks, trails, convenient public trans, and the vibrant Kanata Centrum, this residence offers the perfect blend of urban convenience and is an ideal place to call HOME. Parking spot #232(has a hydro vehicle charge function). 360-degree virtual walkthrough floor plan https://my.matterport.com/show/?m=PKaGDXXSRB5&mls=1m=PKaGDXXSRB5&mls=1
Additional Media
View Additional Media
Property Details
Size
Parking
Build
Heating & Cooling
Ownership Details
Ownership
Condo Policies
Taxes
Condo Fee
Source
Listing Brokerage
Book A Private Showing
For Sale Nearby
Sold Nearby

- 2
- 2

- 2
- 2

- 2
- 2

- 983 Sq. Ft.
- 2
- 2

- 2
- 2

- 2
- 2

- 2
- 2

- 3
- 2
Listing information provided in part by the Toronto Regional Real Estate Board for personal, non-commercial use by viewers of this site and may not be reproduced or redistributed. Copyright © TRREB. All rights reserved.
Information is deemed reliable but is not guaranteed accurate by TRREB®. The information provided herein must only be used by consumers that have a bona fide interest in the purchase, sale, or lease of real estate.







