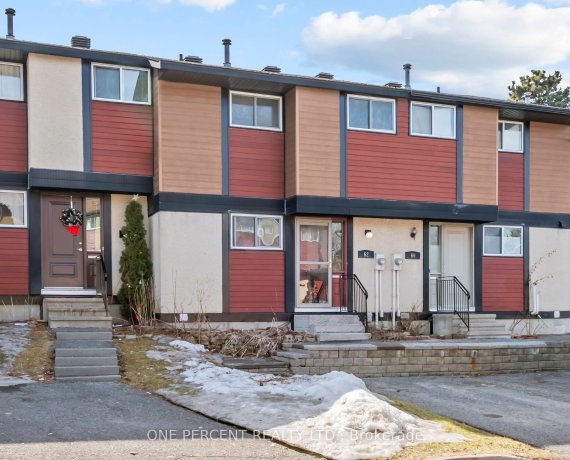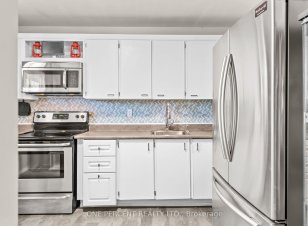
62 McClintock Way
McClintock Way, Katimavik - Hazeldean, Ottawa, ON, K2L 2A4



Discover this charming and bright 3-bedroom, 2-full-bath townhome - the perfect starter home! From the moment you walk in, you'll be impressed by its inviting atmosphere and thoughtful layout. Enjoy the privacy of no rear neighbors, a stylish kitchen with stainless steel appliances, and an open-concept living/dining area. The second floor... Show More
Discover this charming and bright 3-bedroom, 2-full-bath townhome - the perfect starter home! From the moment you walk in, you'll be impressed by its inviting atmosphere and thoughtful layout. Enjoy the privacy of no rear neighbors, a stylish kitchen with stainless steel appliances, and an open-concept living/dining area. The second floor boasts three bedrooms, including a spacious primary suite with ample closet space, plus a 4-piece bathroom. The finished basement offers a rec room - ideal for movie nights or a home office, along with another 4-piece bath, a laundry area, and plenty of storage. To top it off, your dedicated parking spot is right at the front door, offering unmatched convenience. Situated in a quiet, sought-after neighborhood, this location truly cant be beat! You're steps away from public transit, parks, schools, and shopping, with easy access to HWY 417. Don't miss the chance to call this exceptional property home, check out the virtual tour and book your showing today!
Additional Media
View Additional Media
Property Details
Size
Parking
Build
Heating & Cooling
Rooms
Foyer
6′7″ x 8′0″
Kitchen
12′6″ x 9′1″
Dining Room
4′10″ x 12′5″
Living Room
10′11″ x 17′1″
Primary Bedroom
13′2″ x 14′6″
Bedroom
11′3″ x 8′8″
Ownership Details
Ownership
Condo Policies
Taxes
Condo Fee
Source
Listing Brokerage
Book A Private Showing
For Sale Nearby
Sold Nearby

- 3
- 2

- 3
- 2

- 3
- 2

- 1,000 - 1,199 Sq. Ft.
- 3
- 2

- 3
- 2

- 3
- 2

- 3
- 2

- 2
- 2
Listing information provided in part by the Toronto Regional Real Estate Board for personal, non-commercial use by viewers of this site and may not be reproduced or redistributed. Copyright © TRREB. All rights reserved.
Information is deemed reliable but is not guaranteed accurate by TRREB®. The information provided herein must only be used by consumers that have a bona fide interest in the purchase, sale, or lease of real estate.







