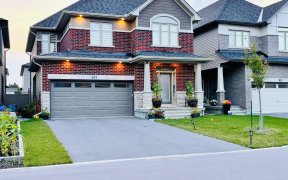


Originally Earl Armstrong?s home-this beautiful executive bungalow w/picturesque views is truly one of a kind! Filled w/an abundance of natural light, 137X186 lot, this 3+1bed, 3bath home w/2 fabulous wood burning fireplaces, warm & inviting kitchen, finished lower lvl w/3pc bath, bedrm, flex area & direct access to garage-is not to be...
Originally Earl Armstrong?s home-this beautiful executive bungalow w/picturesque views is truly one of a kind! Filled w/an abundance of natural light, 137X186 lot, this 3+1bed, 3bath home w/2 fabulous wood burning fireplaces, warm & inviting kitchen, finished lower lvl w/3pc bath, bedrm, flex area & direct access to garage-is not to be missed! Elegance, attention to detail & quality is evident in each & every rm-too many upgrades to mention! GORGEOUS! Good sized secondary bedrms, principle bedrm complete w/ensuite & 2 closets. Stone exterior, extensive flagstone walkways, greenhouse, hot tub & stunning 3 season porch: the perfect way to start & end your day. Coffees, wine, family & serenity right in the middle of the city. After a long day just imagine relaxing in your own piece of paradise. Our homes have become our offices, schools, gyms & most of all a place to make lifelong memories. It truly does not get much better than this! This is a very special home, unique in every way.
Property Details
Size
Parking
Lot
Build
Rooms
Living Rm
23′4″ x 16′10″
Dining Rm
12′11″ x 10′2″
Kitchen
12′0″ x 12′4″
Eating Area
11′2″ x 12′6″
Family Rm
22′11″ x 13′1″
Den
10′3″ x 10′3″
Ownership Details
Ownership
Taxes
Source
Listing Brokerage
For Sale Nearby
Sold Nearby

- 3
- 1

- 4
- 3

- 3
- 3

- 2210 Sq. Ft.
- 4
- 3

- 4
- 3

- 3
- 3

- 3
- 4

- 3
- 3
Listing information provided in part by the Ottawa Real Estate Board for personal, non-commercial use by viewers of this site and may not be reproduced or redistributed. Copyright © OREB. All rights reserved.
Information is deemed reliable but is not guaranteed accurate by OREB®. The information provided herein must only be used by consumers that have a bona fide interest in the purchase, sale, or lease of real estate.








