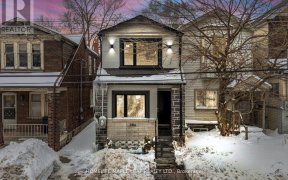


Got a Craving for Craven ... Charming and Well Maintained Detached Three Bedroom Bungalow with Eat-in Kitchen and Two Washrooms, Adorable Backyard and Finished Basement. Everything you could possibly imagine awaits behind the front door, all with no annoying condo fees. This home shines with tons of natural light and beautiful wide plank...
Got a Craving for Craven ... Charming and Well Maintained Detached Three Bedroom Bungalow with Eat-in Kitchen and Two Washrooms, Adorable Backyard and Finished Basement. Everything you could possibly imagine awaits behind the front door, all with no annoying condo fees. This home shines with tons of natural light and beautiful wide plank floors. An entertainer's large eat-in kitchen has sliding glass doors to the backyard patio just awaiting your personal touch. Stainless steel appliances and vent hood, with undercounter lighting and glass display cupboards elevate this home to another level. The downstairs is complete with three finished rooms and a three piece bathroom for endless possibilities like a workout room, playroom, office, additional bedrooms. Bonus backyard storage shed for all of the extras. Absolute TURN KEY home in trendy Leslieville and 1 km walk to the TTC from the top of your street. Close to The Beaches, Queen St. E., swimming at Monarch Park, Leslieville Farmers Market at Greenwood Park (seasonal) too many restaurants and shops to list. Easy street parking. Quiet dead-end. 1km walk to Coxwell TTC through charming path at top of street. Storage shed in backyard.
Property Details
Size
Parking
Build
Heating & Cooling
Utilities
Rooms
Living
12′7″ x 12′0″
Prim Bdrm
9′7″ x 13′5″
2nd Br
7′6″ x 10′2″
3rd Br
7′8″ x 7′3″
Kitchen
10′8″ x 14′11″
Rec
10′2″ x 11′5″
Ownership Details
Ownership
Taxes
Source
Listing Brokerage
For Sale Nearby
Sold Nearby

- 1
- 1

- 2
- 2

- 1
- 2

- 1,100 - 1,500 Sq. Ft.
- 4
- 2

- 2
- 1

- 3
- 1

- 3
- 2

- 3
- 2
Listing information provided in part by the Toronto Regional Real Estate Board for personal, non-commercial use by viewers of this site and may not be reproduced or redistributed. Copyright © TRREB. All rights reserved.
Information is deemed reliable but is not guaranteed accurate by TRREB®. The information provided herein must only be used by consumers that have a bona fide interest in the purchase, sale, or lease of real estate.








