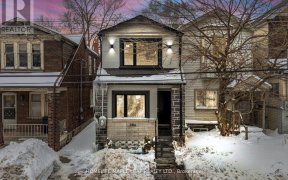
116 Walpole Ave
Walpole Ave, East End, Toronto, ON, M4L 2J3



Welcome to this stunning three-bedroom detached home, built just two years ago. The current owners have added exquisite finishing touches, enhancing the already impressive design. Enjoy sleek black millwork in the kitchen, elegant coffered ceilings, and custom built-ins throughout. The inviting living area enhances the open-concept... Show More
Welcome to this stunning three-bedroom detached home, built just two years ago. The current owners have added exquisite finishing touches, enhancing the already impressive design. Enjoy sleek black millwork in the kitchen, elegant coffered ceilings, and custom built-ins throughout. The inviting living area enhances the open-concept design, creating a sophisticated atmosphere. The unique third bedroom includes a built-in office that seamlessly converts into a Murphy bed, maximizing space without sacrificing style. Enjoy the convenience of electric blinds in all three bedrooms, adding to the modern luxury feel. Additional amenities include a rear parking pad, garden shed, and lush backyard with garden suite potential. Nestled in the heart of East Toronto, near the Beaches, Riverdale, Danforth, and Leslieville four of the areas most sought-after neighbourhoods. Embrace vibrant community living with parks, trendy shops, and diverse dining options. Vibrant Community. Ss Lg Thin Q Fridge With Built In Ice/Water/ Wifi, SS Lg Thin Q Stove, SS Bosch Dishwasher, SS Microwave, B/I Hood Fan, SS Lg Thin Q Washer Dryer Stacked On 2nd Floor Furnace /A.C, Tankless Water Heater (All 2021) Parking Pad In Rear. (id:54626)
Additional Media
View Additional Media
Property Details
Size
Parking
Lot
Build
Heating & Cooling
Utilities
Rooms
Primary Bedroom
19′5″ x 11′1″
Bedroom 2
10′10″ x 11′1″
Bedroom 3
11′3″ x 10′0″
Living room
12′2″ x 12′0″
Kitchen
11′1″ x 8′0″
Sitting room
Other
Ownership Details
Ownership
Book A Private Showing
For Sale Nearby
Sold Nearby

- 3
- 4

- 3
- 2

- 3
- 3

- 3
- 1

- 3
- 2

- 3
- 2

- 5
- 4

- 2
- 1
The trademarks REALTOR®, REALTORS®, and the REALTOR® logo are controlled by The Canadian Real Estate Association (CREA) and identify real estate professionals who are members of CREA. The trademarks MLS®, Multiple Listing Service® and the associated logos are owned by CREA and identify the quality of services provided by real estate professionals who are members of CREA.







