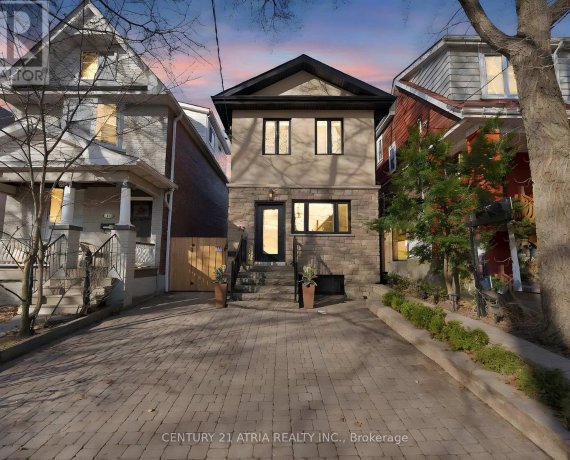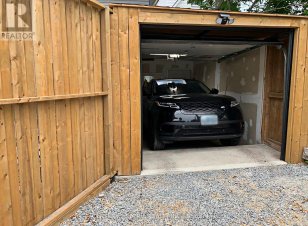
72 Redwood Ave
Redwood Ave, East End, Toronto, ON, M4L 2S6



Welcome to 72 Redwood ave, this one's got it all: a beautiful home, legal basement apartment, potential for future growth & great location on a calm, one way tree lined street. The house: majorly overhauled in 2019 with over $250k spent to create a modern functional & open concept space. The upstairs: 4 generously sized principal rooms,... Show More
Welcome to 72 Redwood ave, this one's got it all: a beautiful home, legal basement apartment, potential for future growth & great location on a calm, one way tree lined street. The house: majorly overhauled in 2019 with over $250k spent to create a modern functional & open concept space. The upstairs: 4 generously sized principal rooms, custom closet & plenty of storage throughout. The basement: permitted, finished & waterproofed. This legal apartment has a kitchen, bathroom, bedroom & separate laundry. Ideal for rental $$ income, guest suite or home office. The outside : facade upgraded, new fence, window & door done, Professionally landscaped front & back. The parking: couldn't be more ideal- with future laneway housing potential- see for yourself! The neighborhood: nestled in Leslieville and the Beaches, between Greenwood & Monarch parks, dog parks, rinks, pools & the Leslieville weekly farmer markets - there are great schools, bars, restaurants & activities. (id:54626)
Property Details
Size
Parking
Lot
Build
Heating & Cooling
Utilities
Rooms
Primary Bedroom
13′7″ x 15′9″
Bedroom 2
13′7″ x 13′1″
Bedroom 3
12′0″ x 9′6″
Bedroom 4
12′0″ x 9′2″
Kitchen
8′8″ x 13′9″
Bedroom
11′7″ x 14′5″
Ownership Details
Ownership
Book A Private Showing
Open House Schedule
SUN
30
MAR
Sunday
March 30, 2025
2:00p.m. to 4:00p.m.
For Sale Nearby
Sold Nearby

- 3
- 1

- 3
- 1

- 3
- 2

- 1,500 - 2,000 Sq. Ft.
- 4
- 3

- 3
- 2

- 4
- 2

- 4
- 4

- 3
- 4
The trademarks REALTOR®, REALTORS®, and the REALTOR® logo are controlled by The Canadian Real Estate Association (CREA) and identify real estate professionals who are members of CREA. The trademarks MLS®, Multiple Listing Service® and the associated logos are owned by CREA and identify the quality of services provided by real estate professionals who are members of CREA.







