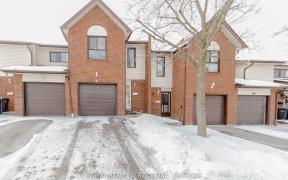


A well maintained 3 bedroom townhome nestled in a quiet, conveniently located community. With many upgrades in this great spacious layout with 12 foot ceilings in the living room, you'll have lots of room to entertain, relax or work from home. With new carpet throughout, a newer furnace, and the roof recently replaced you can buy with...
A well maintained 3 bedroom townhome nestled in a quiet, conveniently located community. With many upgrades in this great spacious layout with 12 foot ceilings in the living room, you'll have lots of room to entertain, relax or work from home. With new carpet throughout, a newer furnace, and the roof recently replaced you can buy with confidence. 80 Collins is surrounded by many amenities like a Community Center, pool, tennis, a Circle K, and with low maintenance, you'll have the budget to grab a new bike and enjoy all the nearby trails! Or just hang out on your huge private deck. Great for first time buyers or investors. OWNED Furnace under a year old. OWNED A/C. Roof 2019. Sliding glass door 1 year old.
Property Details
Size
Parking
Condo
Condo Amenities
Build
Heating & Cooling
Rooms
Foyer
6′6″ x 8′10″
Living
17′1″ x 11′1″
Kitchen
16′0″ x 10′0″
Dining
16′0″ x 10′0″
Prim Bdrm
13′9″ x 10′4″
2nd Br
10′9″ x 8′4″
Ownership Details
Ownership
Condo Policies
Taxes
Condo Fee
Source
Listing Brokerage
For Sale Nearby
Sold Nearby

- 3
- 2

- 3
- 3

- 1,000 - 1,199 Sq. Ft.
- 3
- 2

- 3
- 2

- 3
- 2

- 3
- 3

- 1,200 - 1,399 Sq. Ft.
- 3
- 3

- 1,000 - 1,199 Sq. Ft.
- 3
- 2
Listing information provided in part by the Toronto Regional Real Estate Board for personal, non-commercial use by viewers of this site and may not be reproduced or redistributed. Copyright © TRREB. All rights reserved.
Information is deemed reliable but is not guaranteed accurate by TRREB®. The information provided herein must only be used by consumers that have a bona fide interest in the purchase, sale, or lease of real estate.








