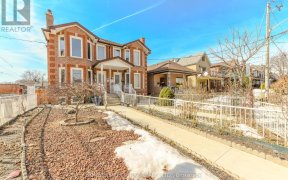


A Wonderful Opportunity For Any Stage In Life - Starting Out, Downsizing, Raising A Family. Family-Friendly Neighbourhood, Steps To Parks & Community Centres. Updated W/ Everything You Could Want - Ground Floor Beckons W/ Open Concept Liv & Din Rooms, Kitchen W/ Brick Accents, European Appls & Sub Zero Fridge & Freezer. Walk Out Back To...
A Wonderful Opportunity For Any Stage In Life - Starting Out, Downsizing, Raising A Family. Family-Friendly Neighbourhood, Steps To Parks & Community Centres. Updated W/ Everything You Could Want - Ground Floor Beckons W/ Open Concept Liv & Din Rooms, Kitchen W/ Brick Accents, European Appls & Sub Zero Fridge & Freezer. Walk Out Back To New Cedar Deck & Single Car Garage W/ Lane Access. 3 Beds On 2nd Flr W/ Hdwd, Generous Windows & Updated Doors & Hardware. Lower Level Newly Renovated ('20) W/ Separate Entrance, Custom Millwork, Spa Like Bathroom, Laundry And Rough-In For Kitchenette. Endless Possibilities For Your Modern Urban Lifestyle.
Property Details
Size
Parking
Rooms
Living
10′8″ x 15′9″
Dining
10′8″ x 12′2″
Kitchen
8′9″ x 15′11″
Prim Bdrm
10′9″ x 11′5″
2nd Br
8′0″ x 10′11″
3rd Br
8′11″ x 8′11″
Ownership Details
Ownership
Taxes
Source
Listing Brokerage
For Sale Nearby
Sold Nearby

- 4
- 2

- 3
- 2

- 3
- 3

- 4
- 3

- 4
- 2

- 700 - 1,100 Sq. Ft.
- 2
- 2

- 4
- 4

- 4
- 2
Listing information provided in part by the Toronto Regional Real Estate Board for personal, non-commercial use by viewers of this site and may not be reproduced or redistributed. Copyright © TRREB. All rights reserved.
Information is deemed reliable but is not guaranteed accurate by TRREB®. The information provided herein must only be used by consumers that have a bona fide interest in the purchase, sale, or lease of real estate.








