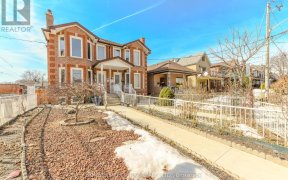


Fully Detached Home with Incredible Potential in Charming Corso Italia Neighborhood, steps to St. Clear! This solid and well-maintained home offers a fantastic layout with multi-use options. Featuring a triplex setup with separate entrances for each floor, this property can easily be converted into a single-family home or offer the... Show More
Fully Detached Home with Incredible Potential in Charming Corso Italia Neighborhood, steps to St. Clear! This solid and well-maintained home offers a fantastic layout with multi-use options. Featuring a triplex setup with separate entrances for each floor, this property can easily be converted into a single-family home or offer the opportunity to live in one unit and rent out the other unit(s)/rooms (including the separate basement). Coin-operated laundry adds convenience and extra income.Enjoy The fully fenced backyard! 2-car side-by-side wide parking area, accessible via a laneway, which might be potential for a future laneway suite or double garage. Notable upgrades include exterior siding, ungrated wood-burning fireplace with chimney improvements, new railings, new fence, etc. Enjoy the best of city living with TTC/Subway, Earlscourt Park, boutique shops on St. Clair, restaurants, great schools, and more all at your doorstep. Just ~ 5 km to the University of Toronto, ~3 km to George Brown College, ~4 km to Casa Loma, and so close to downtown Toronto! Don't miss this incredible opportunity! Extras: Roofed porch, Updated Landscaping, Carpet free home, Additional parking available on the street. (id:54626)
Property Details
Size
Parking
Lot
Build
Heating & Cooling
Utilities
Rooms
Primary Bedroom
13′1″ x 13′1″
Bedroom
11′9″ x 8′6″
Kitchen
12′1″ x 8′6″
Eating area
8′7″ x 8′3″
Kitchen
Kitchen
Living room
13′5″ x 6′10″
Ownership Details
Ownership
Book A Private Showing
For Sale Nearby
Sold Nearby

- 4
- 3

- 4
- 2

- 4
- 3

- 4
- 2

- 7
- 3

- 4
- 2

- 4
- 2

- 3
- 2
The trademarks REALTOR®, REALTORS®, and the REALTOR® logo are controlled by The Canadian Real Estate Association (CREA) and identify real estate professionals who are members of CREA. The trademarks MLS®, Multiple Listing Service® and the associated logos are owned by CREA and identify the quality of services provided by real estate professionals who are members of CREA.









