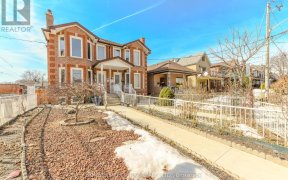
106 Auburn Ave
Auburn Ave, West End, Toronto, ON, M6H 2L9



Nestled on a quiet, tree-lined street in the heart of Corso Italia, this custom-built 2014 detached home offers the ultimate blend of style, function, and location. With soaring 9-foot ceilings on the main, oak staircases, hardwood floors, and a skylight that floods the second floor with natural light, every detail has been thoughtfully... Show More
Nestled on a quiet, tree-lined street in the heart of Corso Italia, this custom-built 2014 detached home offers the ultimate blend of style, function, and location. With soaring 9-foot ceilings on the main, oak staircases, hardwood floors, and a skylight that floods the second floor with natural light, every detail has been thoughtfully designed. The entertainers' dream kitchen has rich espresso cabinetry, a spacious family-sized island with seating, granite counters and backsplash, plus smart storage solutions like pull-out spice racks, hidden compartments, recycling spaces, and drawers for miles to accommodate all of your needs. Thoughtful design elements make hosting effortless, while a built-in central vacuum system, complete with a convenient kitchen vac-port, makes clean-up a breeze. Four bathrooms ensure style, comfort and convenience for guests and the whole family. The king-sized primary suite is a retreat with its own ensuite, dual closets, and a stunning picture window. There are two additional large bedrooms with double closets upstairs. Professionally landscaped front and back yards with interlock, create a peaceful outdoor oasis, while the expansive front porch is the ultimate retreat. This home has 200 Amp electrical service, gas bbq line in backyard plus basement with separate entrances in both the front and back, and also primed with roughed-in kitchen for an in-law suite or rental income. A rare detached 441 sq. ft. garage offers exciting laneway home potential. Steps to great schools, shops, cafes, parks, and transit this home still feels brand new, there is nothing for you to do here, just pack your bags and move in. (id:54626)
Property Details
Size
Parking
Lot
Build
Heating & Cooling
Utilities
Rooms
Primary Bedroom
16′0″ x 17′8″
Bedroom 2
9′2″ x 14′6″
Bedroom 3
9′2″ x 12′0″
Recreational, Games room
14′9″ x 41′0″
Laundry room
7′1″ x 9′10″
Other
7′8″ x 9′6″
Ownership Details
Ownership
Book A Private Showing
For Sale Nearby
Sold Nearby

- 4
- 2

- 4
- 2

- 4
- 3

- 1,100 - 1,500 Sq. Ft.
- 3
- 3

- 3
- 2

- 3
- 3

- 4
- 2

- 4
- 4
The trademarks REALTOR®, REALTORS®, and the REALTOR® logo are controlled by The Canadian Real Estate Association (CREA) and identify real estate professionals who are members of CREA. The trademarks MLS®, Multiple Listing Service® and the associated logos are owned by CREA and identify the quality of services provided by real estate professionals who are members of CREA.








