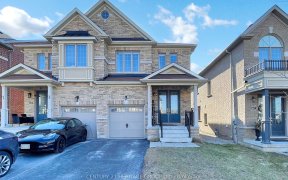
77 Williamson Family Hollow
Williamson Family Hollow, Newmarket, Newmarket, ON, L3X 3K2



Newly Renovated Spacious 4 Bedroom+ 4 Washrooms + Basement With Double Garage Detached House In High Demand Woodland Hill Subdivision. $$$Over $100k In Upgrades$$$ Renovated Throughout From Bottom To Top Including New Hardwood Floor On Main And Upper Level, Fresh Paint With Whole Walls & All Doors. Updated Kitchen With New Painting...
Newly Renovated Spacious 4 Bedroom+ 4 Washrooms + Basement With Double Garage Detached House In High Demand Woodland Hill Subdivision. $$$Over $100k In Upgrades$$$ Renovated Throughout From Bottom To Top Including New Hardwood Floor On Main And Upper Level, Fresh Paint With Whole Walls & All Doors. Updated Kitchen With New Painting Cabinet & New Electric Range, Bathrooms With New Toilets & Vanities, Newly Finished Basement With Big Open Space. Fully Fenced Private Yard, Inside Access To Garage. Friendly Neighbours. 10 Mins Driving To Hwy 404, Upper Canada Mall, Costco, Walmart, Supermarkets. Close To Park, Transit, Shopping Plazas & Everything!
Property Details
Size
Parking
Lot
Build
Heating & Cooling
Utilities
Ownership Details
Ownership
Taxes
Source
Listing Brokerage
For Sale Nearby
Sold Nearby

- 5
- 4

- 6
- 4

- 3
- 3

- 4
- 3

- 2,000 - 2,500 Sq. Ft.
- 3
- 3

- 4
- 4

- 1,500 - 2,000 Sq. Ft.
- 4
- 4

- 5
- 4
Listing information provided in part by the Toronto Regional Real Estate Board for personal, non-commercial use by viewers of this site and may not be reproduced or redistributed. Copyright © TRREB. All rights reserved.
Information is deemed reliable but is not guaranteed accurate by TRREB®. The information provided herein must only be used by consumers that have a bona fide interest in the purchase, sale, or lease of real estate.







