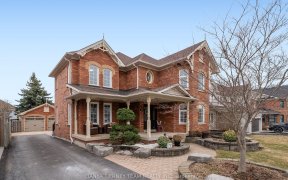


Stunning 2+2 Bdrm, 3 Bath Brick Bungalow W/ 2 Kitchens In Family Friendly Neighbourhood. Spacious In-Law Suite For Large Family Or Income Potential. Open Floor Plan W/ Gleaming Hardwood Floors, Entertain In Cozy Living Rm W/ Gas Fp & Formal Dining Rm W/ Coffered Ceiling. Gourmet Kitchen W/ New Quartz Counters, Ss Appliances, Eat-In...
Stunning 2+2 Bdrm, 3 Bath Brick Bungalow W/ 2 Kitchens In Family Friendly Neighbourhood. Spacious In-Law Suite For Large Family Or Income Potential. Open Floor Plan W/ Gleaming Hardwood Floors, Entertain In Cozy Living Rm W/ Gas Fp & Formal Dining Rm W/ Coffered Ceiling. Gourmet Kitchen W/ New Quartz Counters, Ss Appliances, Eat-In Kitchen W/ Walkout To Landscaped Patio & Fenced Yard. Master Bdrm. W/ Spa Like Ensuite Bath W/ Walk-In Shower. Freshly Painted. Beautiful & Bright Lower Level In-Law Suite W/ Huge Kitchen, Separate Living/Dining Rms, 2 Bdrms, Garage Entry & Storage. Over $75K In Recent Renos (See Attached List). Steps To Parks, Schools & Close To 407, Shopping, Dining, Golf & More.
Property Details
Size
Parking
Build
Rooms
Living
13′11″ x 16′2″
Dining
11′11″ x 12′1″
Kitchen
11′9″ x 13′1″
Breakfast
9′11″ x 13′1″
Prim Bdrm
11′6″ x 16′10″
2nd Br
9′0″ x 10′0″
Ownership Details
Ownership
Taxes
Source
Listing Brokerage
For Sale Nearby
Sold Nearby

- 4
- 3

- 3
- 3

- 3
- 4

- 2212 Sq. Ft.
- 3
- 3

- 5
- 3

- 1,500 - 2,000 Sq. Ft.
- 4
- 3

- 3
- 3

- 3
- 3
Listing information provided in part by the Toronto Regional Real Estate Board for personal, non-commercial use by viewers of this site and may not be reproduced or redistributed. Copyright © TRREB. All rights reserved.
Information is deemed reliable but is not guaranteed accurate by TRREB®. The information provided herein must only be used by consumers that have a bona fide interest in the purchase, sale, or lease of real estate.








