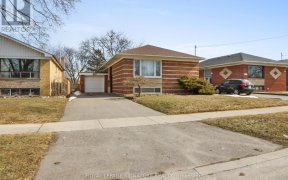


A North Etobicoke Gem! Fully renovated from top to bottom in 2022, this home does not disappoint. On a large 54 x 113 lot, this home features 4+2 bedrooms and 2 kitchens. Beautiful modern touches throughout, make this home really stand out from the rest! An abundance of natural light, hardwood floors & potlights throughout. Stone...
A North Etobicoke Gem! Fully renovated from top to bottom in 2022, this home does not disappoint. On a large 54 x 113 lot, this home features 4+2 bedrooms and 2 kitchens. Beautiful modern touches throughout, make this home really stand out from the rest! An abundance of natural light, hardwood floors & potlights throughout. Stone fireplace, accent walls & fully landscaped property. Chef's kitchen with high-end, built-in S/S appliances, quartz countertops and a cozy breakfast area. New roof, windows, doors, garage & driveway. Close to major highways, shopping, Costco, cafes, restaurants, parks/walking trails, Humber College & Pearson Airport. Separate entrance to basement & potential to apply for a garden suite in backyard.
Property Details
Size
Parking
Build
Heating & Cooling
Utilities
Rooms
Living
12′2″ x 23′1″
Dining
12′2″ x 23′1″
Kitchen
9′7″ x 22′12″
Breakfast
3′3″ x 22′12″
Prim Bdrm
12′9″ x 13′9″
Br
8′11″ x 10′11″
Ownership Details
Ownership
Taxes
Source
Listing Brokerage
For Sale Nearby
Sold Nearby

- 6
- 4

- 4
- 2

- 4
- 2

- 4
- 2

- 1,500 - 2,000 Sq. Ft.
- 4
- 2

- 2
- 2

- 4
- 2

- 5
- 3
Listing information provided in part by the Toronto Regional Real Estate Board for personal, non-commercial use by viewers of this site and may not be reproduced or redistributed. Copyright © TRREB. All rights reserved.
Information is deemed reliable but is not guaranteed accurate by TRREB®. The information provided herein must only be used by consumers that have a bona fide interest in the purchase, sale, or lease of real estate.








