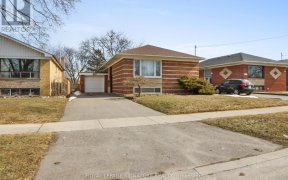


A Rare Opportunity To Own This Fully Renovated Fabulous Executive Home On Premium 54X113 Ft Lot In Etobicoke's West Humber Estates. Elegantly Upgraded Finishes Inside-Out, Hundreds Of Thousands Spent To Make It Like A Custom-Built Home. Be The First To Live In This Spectacular Home After Renos. Featuring New Everything & Professionally...
A Rare Opportunity To Own This Fully Renovated Fabulous Executive Home On Premium 54X113 Ft Lot In Etobicoke's West Humber Estates. Elegantly Upgraded Finishes Inside-Out, Hundreds Of Thousands Spent To Make It Like A Custom-Built Home. Be The First To Live In This Spectacular Home After Renos. Featuring New Everything & Professionally Done From Stucco To Chef's Kitchens W/Quartz Galore, 4 New Spa Like Full Washrooms, Wide Plank Hardwood Floors Throughout, Stone Fireplace, Accent Walls, Landscaping Front And Back W/Aggregate Driveway & Porch & Fresh Sod, Roof, Windows, Doors, Mechanicals, Garage & Much More (Full List Attached). Walk To Schools, Parks, Trails. Min To 401 & 427. The Private, Large Backyard Is Perfect For Relaxation & Entertaining. Everything Is Done & Done Right! Just Move In & Enjoy! Rare Oversized Property W/Potential For Future Garden Suite. Perfect For Extended Family Or Extra Income. Incl: All New: 9 Ss Appl, Stached Washer/Dryer, All Elfs, All Mirrors In The Baths, Electric Fireplace Insert, Shed. Excl: Staging.
Property Details
Size
Parking
Rooms
Living
12′2″ x 23′1″
Dining
12′2″ x 23′1″
Kitchen
9′7″ x 22′12″
Breakfast
9′7″ x 22′12″
Prim Bdrm
12′9″ x 13′9″
2nd Br
8′11″ x 10′11″
Ownership Details
Ownership
Taxes
Source
Listing Brokerage
For Sale Nearby
Sold Nearby

- 6
- 4

- 4
- 2

- 4
- 2

- 4
- 2

- 1,500 - 2,000 Sq. Ft.
- 4
- 2

- 2
- 2

- 4
- 2

- 5
- 3
Listing information provided in part by the Toronto Regional Real Estate Board for personal, non-commercial use by viewers of this site and may not be reproduced or redistributed. Copyright © TRREB. All rights reserved.
Information is deemed reliable but is not guaranteed accurate by TRREB®. The information provided herein must only be used by consumers that have a bona fide interest in the purchase, sale, or lease of real estate.








