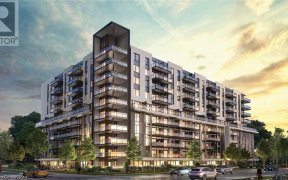
75 Sinden Rd
Sinden Rd, Shellard Lane, Brantford, ON, N3T 0P5



Here Is Your Chance For Privacy On A Dead-End Court! This Stunning Home Is Your Dream Come True. Your Front Door Is A View Of A Wooded Paradise. Fully Upgraded W/Quartz Countertops, Freshly Painted In Designer Colours, Custom Light Fixtures! Vinyl Luxury Plank Floors. A Laundry Room Right Out Of Hgtv! The Massive Primary Bedroom Has A Spa...
Here Is Your Chance For Privacy On A Dead-End Court! This Stunning Home Is Your Dream Come True. Your Front Door Is A View Of A Wooded Paradise. Fully Upgraded W/Quartz Countertops, Freshly Painted In Designer Colours, Custom Light Fixtures! Vinyl Luxury Plank Floors. A Laundry Room Right Out Of Hgtv! The Massive Primary Bedroom Has A Spa Like Ensuite And Huge Walk-In Closet. The Best Part? A Fully Finished Basement And Lanscaped Yards. Incl: Ss Frdge, Ss Stve, Ss Otr Mcrwve, W/D, California Shutters, All Elfs, Furnace, Ac & Water Softener, Work Benches & Peg Board In Grg. Excl: Ss Frdge & Stand Up Frzr In Grg, All Tools/Belongings.
Property Details
Size
Parking
Build
Rooms
Bathroom
4′11″ x 5′3″
Dining
13′1″ x 13′3″
Kitchen
12′9″ x 12′0″
Breakfast
12′9″ x 10′2″
Living
12′9″ x 13′10″
2nd Br
12′4″ x 12′11″
Ownership Details
Ownership
Taxes
Source
Listing Brokerage
For Sale Nearby
Sold Nearby

- 2,000 - 2,500 Sq. Ft.
- 4
- 3

- 2,000 - 2,500 Sq. Ft.
- 4
- 3

- 2,500 - 3,000 Sq. Ft.
- 6
- 5

- 2,000 - 2,500 Sq. Ft.
- 4
- 4

- 2,000 - 2,500 Sq. Ft.
- 4
- 4

- 2,000 - 2,500 Sq. Ft.
- 3
- 3

- 1,500 - 2,000 Sq. Ft.
- 4
- 3

- 2,000 - 2,500 Sq. Ft.
- 4
- 3
Listing information provided in part by the Toronto Regional Real Estate Board for personal, non-commercial use by viewers of this site and may not be reproduced or redistributed. Copyright © TRREB. All rights reserved.
Information is deemed reliable but is not guaranteed accurate by TRREB®. The information provided herein must only be used by consumers that have a bona fide interest in the purchase, sale, or lease of real estate.







