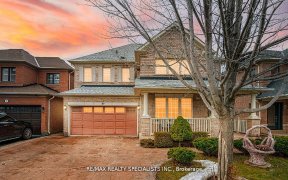
75 Saintsbury Crescent
Saintsbury Crescent, Sandringham-Wellington, Brampton, ON, L6R 2V9



Lovely Home With Spacious Kitchen & Bedrooms For Semi, 30 Ft Wide Front, Was 4Br. Model Changed To 3Br. Finished Bsmt With Sep. Entrance Through Garage. Master Bedroom With Double Door Entry & Walk In Closet, Main Floor Laundry, Freshly Painted. Good Landscaped, Porch In Front. Private Fenced Backyard, Safe Neighborhood, Minutes To 410,...
Lovely Home With Spacious Kitchen & Bedrooms For Semi, 30 Ft Wide Front, Was 4Br. Model Changed To 3Br. Finished Bsmt With Sep. Entrance Through Garage. Master Bedroom With Double Door Entry & Walk In Closet, Main Floor Laundry, Freshly Painted. Good Landscaped, Porch In Front. Private Fenced Backyard, Safe Neighborhood, Minutes To 410, Trinity Mall. No Sidewalk And Extended Driveway For Extra Parking
Property Details
Size
Parking
Build
Heating & Cooling
Utilities
Rooms
Living
10′11″ x 19′11″
Dining
10′11″ x 19′11″
Family
10′11″ x 13′4″
Kitchen
10′11″ x 13′11″
Breakfast
10′11″ x 13′11″
Laundry
4′11″ x 5′11″
Ownership Details
Ownership
Taxes
Source
Listing Brokerage
For Sale Nearby
Sold Nearby

- 6
- 4

- 4
- 3

- 5
- 4

- 4
- 4

- 4
- 4

- 4
- 4

- 4
- 4

- 4
- 4
Listing information provided in part by the Toronto Regional Real Estate Board for personal, non-commercial use by viewers of this site and may not be reproduced or redistributed. Copyright © TRREB. All rights reserved.
Information is deemed reliable but is not guaranteed accurate by TRREB®. The information provided herein must only be used by consumers that have a bona fide interest in the purchase, sale, or lease of real estate.







