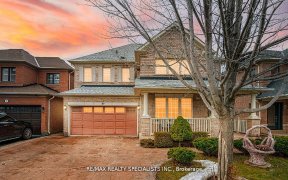


Quick Summary
Quick Summary
- Premium court lot end unit townhouse
- Bright, naturally lit renovated home
- Renovated kitchen with new cabinets, backsplash, quartz
- Upgraded main floor tiles and vinyl plank flooring
- Newer modern oak stairs with square posts and iron pickets
- Spacious bedrooms including primary with walk-in closet
- Renovated bathrooms with new vanities and quartz tops
- Conveniently located near schools, parks, transit, highways
End unit Townhouse just like a SEMI on premium Court lot !! Zero Maintenance fee !! Bright full of Natural Light !! Renovated home in Neutral Modern Tones !! Renovated Kitchen with Newer Cabinets, Backsplash, Quartz Countertop. Upgraded 24x48 Porcelain tiles on Main floor Kitchen, Foyer & Powder room. Waterproof Modern Vinyl plank... Show More
End unit Townhouse just like a SEMI on premium Court lot !! Zero Maintenance fee !! Bright full of Natural Light !! Renovated home in Neutral Modern Tones !! Renovated Kitchen with Newer Cabinets, Backsplash, Quartz Countertop. Upgraded 24x48 Porcelain tiles on Main floor Kitchen, Foyer & Powder room. Waterproof Modern Vinyl plank flooring on Main and 2nd Floor rooms. Newer Modern Oak Stairs with Square posts & Iron Pickets. Generous sized kitchen. dining, living & family room. Spacious Bedrooms on 2nd floor. Primary Bedroom with Walk-in closet and 5 pc ensuite & Newer Vanity top/faucet. Newer Vanities with quartz top, mirror and vanity light in Powder and common washroom on 2nd floor. Freshly Painted. Just MOVE IN !! Close to School, Park, Transit, Community centre/sports park, Highway.
Additional Media
View Additional Media
Property Details
Size
Parking
Build
Heating & Cooling
Utilities
Rooms
Kitchen
0′0″ x 0′0″
Breakfast
0′0″ x 0′0″
Family
0′0″ x 0′0″
Living
0′0″ x 0′0″
Prim Bdrm
0′0″ x 0′0″
2nd Br
0′0″ x 0′0″
Ownership Details
Ownership
Taxes
Source
Listing Brokerage
Book A Private Showing
For Sale Nearby
Sold Nearby

- 3
- 3

- 3
- 3

- 3
- 3

- 3
- 3

- 1,500 - 2,000 Sq. Ft.
- 3
- 3

- 5
- 4

- 4
- 3

- 4
- 4
Listing information provided in part by the Toronto Regional Real Estate Board for personal, non-commercial use by viewers of this site and may not be reproduced or redistributed. Copyright © TRREB. All rights reserved.
Information is deemed reliable but is not guaranteed accurate by TRREB®. The information provided herein must only be used by consumers that have a bona fide interest in the purchase, sale, or lease of real estate.








