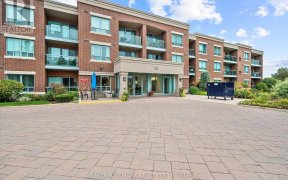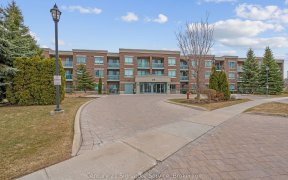
26 Falconwood Pl
Falconwood Pl, Sandringham-Wellington, Brampton, ON, L6R 3J3



Gorgeous END UNIT- Penelope Rose Model 1433 Sq. Ft. in highly sought after Rosedale Village. This stunning end unit bungalow boasts one of, if not the most desirable floor plan in the complex and has been meticulously maintained and upgraded in the last 5 years. High quality hardwood floors, smooth ceilings and crown moulding flow... Show More
Gorgeous END UNIT- Penelope Rose Model 1433 Sq. Ft. in highly sought after Rosedale Village. This stunning end unit bungalow boasts one of, if not the most desirable floor plan in the complex and has been meticulously maintained and upgraded in the last 5 years. High quality hardwood floors, smooth ceilings and crown moulding flow seamlessly throughout the main level. Impressive updated modern kitchen features Corian counters, stainless steel appliances open to great room with gas fireplace and walk out to large deck with 2 gas hooks ups for BBQ. Ideal space for entertaining. A spacious primary bedroom with 4 pc ensuite and walk in closet is cleverly situated at the opposite end of house from the 2nd bedroom providing complete privacy or alternatively Ideal office space. The exterior has been beautifully landscaped with upgraded inter loc drive, patio & walkway plus a spacious custom deck in private tranquil setting in the rear. Main floor laundry with access to garage, features epoxy floor. New Furnace & Central Air 2024, Roof 2016. Rosedale is an amazing gated adult lifestyle community with state of the art facilities, Club house, 9 hole golf course( golf included in maint. fee indoor salt water pool, tennis/pickle ball courts, club house , gym, media/entertainment room, Bocce Ball, 24 hour security.
Additional Media
View Additional Media
Property Details
Size
Parking
Build
Heating & Cooling
Ownership Details
Ownership
Condo Policies
Taxes
Condo Fee
Source
Listing Brokerage
Book A Private Showing
For Sale Nearby
Sold Nearby

- 2
- 2

- 1407 Sq. Ft.
- 2
- 3

- 1,400 - 1,599 Sq. Ft.
- 2
- 3

- 2
- 2

- 2
- 2

- 1742 Sq. Ft.
- 3
- 3

- 2
- 3

- 2
- 3
Listing information provided in part by the Toronto Regional Real Estate Board for personal, non-commercial use by viewers of this site and may not be reproduced or redistributed. Copyright © TRREB. All rights reserved.
Information is deemed reliable but is not guaranteed accurate by TRREB®. The information provided herein must only be used by consumers that have a bona fide interest in the purchase, sale, or lease of real estate.







