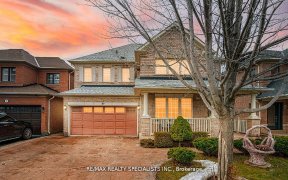
5 Kerrigan Dr
Kerrigan Dr, Sandringham-Wellington, Brampton, ON, L6R 0S4



Welcome to a meticulously maintained Detached home, approx 3600 sq feet in the highly sought-after Sandringham-Wellington area of Brampton. 4+1 bedrooms- all 4 with walk-in closets and 4 full washrooms and a powder room on the main level. Beautifully built by Starlane Home Corporation. Open concept entry which is open to above. Main floor... Show More
Welcome to a meticulously maintained Detached home, approx 3600 sq feet in the highly sought-after Sandringham-Wellington area of Brampton. 4+1 bedrooms- all 4 with walk-in closets and 4 full washrooms and a powder room on the main level. Beautifully built by Starlane Home Corporation. Open concept entry which is open to above. Main floor offers a living room, dining room, family room, bedroom and a huge kitchen with a breakfast area. Kitchen includes stainless steel appliances and a large island with a breakfast bar. Separate Entrance to the basement completed by the Builder. Located at a very convenient location that is close to many shopping centers, schools, parks, community center, Brampton Civic hospital, Trinity Common. & more.
Property Details
Size
Parking
Lot
Build
Heating & Cooling
Utilities
Ownership Details
Ownership
Taxes
Source
Listing Brokerage
Book A Private Showing
For Sale Nearby
Sold Nearby

- 2,500 - 3,000 Sq. Ft.
- 4
- 5

- 6
- 4

- 6
- 4

- 2,500 - 3,000 Sq. Ft.
- 5
- 6

- 2,500 - 3,000 Sq. Ft.
- 7
- 5

- 8
- 5

- 7
- 5

- 6
- 5
Listing information provided in part by the Toronto Regional Real Estate Board for personal, non-commercial use by viewers of this site and may not be reproduced or redistributed. Copyright © TRREB. All rights reserved.
Information is deemed reliable but is not guaranteed accurate by TRREB®. The information provided herein must only be used by consumers that have a bona fide interest in the purchase, sale, or lease of real estate.







