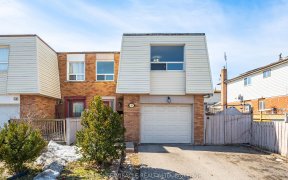


Recently renovated semi-detached gem, boasting a very spacious large new kitchen, a sprawling island, and a separate entrance to the basement. It has high ceilings, this home offers ample space for family enjoyment. Nestled in a highly coveted neighborhood, it strikes the perfect balance between serene residential living and convenient...
Recently renovated semi-detached gem, boasting a very spacious large new kitchen, a sprawling island, and a separate entrance to the basement. It has high ceilings, this home offers ample space for family enjoyment. Nestled in a highly coveted neighborhood, it strikes the perfect balance between serene residential living and convenient access to essential amenities. From esteemed schools to verdant parks, as well as an array of shopping and dining options, everything you desire is mere moments away. This property epitomizes a blend of style, comfort, and practicality, making it the optimal choice for those in pursuit of refined living without sacrificing convenience. Don't miss out on this exceptional opportunity to secure this remarkable home for yourself and relish in a life of sophistication and convenience in a prime locale. Brand new Kitchen with Quartz Island ,New stove and Dishwasher, Side Fence 2014 , New Paint , Most windows replaced 2014, Roofing 2015, Maintained backyard with Garden Shed.
Property Details
Size
Parking
Build
Heating & Cooling
Utilities
Rooms
Family
11′11″ x 18′10″
Living
10′9″ x 11′1″
Dining
10′2″ x 11′1″
Kitchen
8′10″ x 8′10″
Prim Bdrm
12′4″ x 16′10″
2nd Br
10′8″ x 11′4″
Ownership Details
Ownership
Taxes
Source
Listing Brokerage
For Sale Nearby
Sold Nearby

- 4
- 2

- 4
- 4

- 1,500 - 2,000 Sq. Ft.
- 3
- 3

- 4
- 3

- 6
- 4

- 5
- 3

- 6
- 3

- 4
- 2
Listing information provided in part by the Toronto Regional Real Estate Board for personal, non-commercial use by viewers of this site and may not be reproduced or redistributed. Copyright © TRREB. All rights reserved.
Information is deemed reliable but is not guaranteed accurate by TRREB®. The information provided herein must only be used by consumers that have a bona fide interest in the purchase, sale, or lease of real estate.








