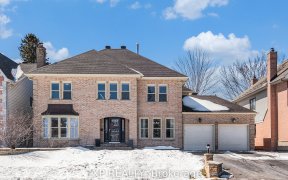


Flooring: Tile, Beautifully updated, 3 bedroom, 3 bathroom, home located in Stittsville's Crossing Bridge. With an abundance of windows, this home exudes natural light throughout. The main floor features a living room with fireplace, dining room & an updated kitchen with a sun room. Main floor also boasts primary bedroom with an ensuite,...
Flooring: Tile, Beautifully updated, 3 bedroom, 3 bathroom, home located in Stittsville's Crossing Bridge. With an abundance of windows, this home exudes natural light throughout. The main floor features a living room with fireplace, dining room & an updated kitchen with a sun room. Main floor also boasts primary bedroom with an ensuite, laundry & a den/office (could be nursery). Upstairs you'll find 2 exceptionally large bedrooms & a full bathroom. The finished basement offers a generous rec room, an additional den & ample storage space. The private backyard features mature trees, hedges & a new composite deck with gazebo, providing an idyllic setting for relaxation & entertainment. This home is ideally situated within walking distance of excellent schools, walking paths, parks, outdoor rinks & all the amenities Stittsville has to offer. Its close proximity to highway access adds to its convenience. Don't miss this remarkable home that seamlessly blends comfort, style, & unbeatable location!, Flooring: Carpet W/W & Mixed, Flooring: Laminate
Property Details
Size
Parking
Build
Heating & Cooling
Utilities
Rooms
Primary Bedroom
11′9″ x 18′4″
Sitting
11′11″ x 12′11″
Dining Room
9′3″ x 11′2″
Kitchen
10′4″ x 12′2″
Dining Room
14′10″ x 10′4″
Living Room
14′2″ x 17′11″
Ownership Details
Ownership
Taxes
Source
Listing Brokerage
For Sale Nearby
Sold Nearby

- 3
- 3

- 5
- 4

- 4
- 4

- 4
- 4

- 5
- 4

- 4
- 3

- 5
- 5

- 5
- 5
Listing information provided in part by the Ottawa Real Estate Board for personal, non-commercial use by viewers of this site and may not be reproduced or redistributed. Copyright © OREB. All rights reserved.
Information is deemed reliable but is not guaranteed accurate by OREB®. The information provided herein must only be used by consumers that have a bona fide interest in the purchase, sale, or lease of real estate.








