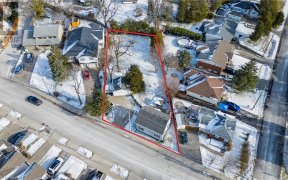
73 Woolwich St
Woolwich St, University Downs, Kitchener, ON, N2K 1S2



This Stunning Townhome In A Desirable, Family Friendly Neighbourhood Offers 3 Bedrooms, 3 Bathrooms, And 1,430 Square Feet Of Above Ground Living Space! With An Attached Garage And Driveway, Parking For Up To 2 Vehicles Is No Problem. The Main Floor Features An Open Concept Design That Provides A Seamless Transition Between The Kitchen,...
This Stunning Townhome In A Desirable, Family Friendly Neighbourhood Offers 3 Bedrooms, 3 Bathrooms, And 1,430 Square Feet Of Above Ground Living Space! With An Attached Garage And Driveway, Parking For Up To 2 Vehicles Is No Problem. The Main Floor Features An Open Concept Design That Provides A Seamless Transition Between The Kitchen, Dining, And Living Areas, With Neutral Coloured Flooring That Complements The Bright And Airy Colour Scheme.
Property Details
Size
Parking
Build
Ownership Details
Ownership
Taxes
Source
Listing Brokerage
For Sale Nearby
Sold Nearby

- 1,100 - 1,500 Sq. Ft.
- 4
- 3

- 2,500 - 3,000 Sq. Ft.
- 4
- 3

- 1,200 - 1,399 Sq. Ft.
- 3
- 3

- 1,100 - 1,500 Sq. Ft.
- 3
- 3

- 1,100 - 1,500 Sq. Ft.
- 3
- 2

- 1,100 - 1,500 Sq. Ft.
- 3
- 3

- 1,100 - 1,500 Sq. Ft.
- 3
- 3

- 1,500 - 2,000 Sq. Ft.
- 3
- 4
Listing information provided in part by the Toronto Regional Real Estate Board for personal, non-commercial use by viewers of this site and may not be reproduced or redistributed. Copyright © TRREB. All rights reserved.
Information is deemed reliable but is not guaranteed accurate by TRREB®. The information provided herein must only be used by consumers that have a bona fide interest in the purchase, sale, or lease of real estate.







