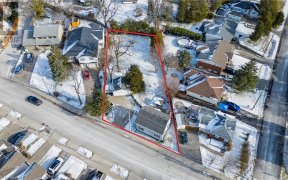
303 - 30 Bridge St W
Bridge St W, Bridgeport West, Kitchener, ON, N2K 1K4



Well maintained 2 bedroom 1 bathroom condo overlooking a wooded ravine. This is a perfect starter home for small family or young professional. Unit includes an in-suite laundry and has spacious bedrooms with large closets. Just minutes up the road you'll find grocery stores, a pharmacy, and restaurants. Have access to a walking trail... Show More
Well maintained 2 bedroom 1 bathroom condo overlooking a wooded ravine. This is a perfect starter home for small family or young professional. Unit includes an in-suite laundry and has spacious bedrooms with large closets. Just minutes up the road you'll find grocery stores, a pharmacy, and restaurants. Have access to a walking trail along the grand river just 5 minutes away and easy access to public transit outside the front door. The building also has a community garden. Seller will have the unit professionally cleaned before giving possession to buyer. **EXTRAS** Stainless Steel Fridge, Stove, Built-In Microwave, Dishwasher, Washer, Dryer, All ELF's, All Window Coverings.
Additional Media
View Additional Media
Property Details
Size
Parking
Build
Heating & Cooling
Rooms
Living Room
7′8″ x 11′3″
Dining Room
9′6″ x 11′3″
Kitchen
7′5″ x 7′9″
Bathroom
5′10″ x 7′8″
Primary Bedroom
10′4″ x 15′6″
Bedroom
8′11″ x 12′3″
Ownership Details
Ownership
Condo Policies
Taxes
Condo Fee
Source
Listing Brokerage
Book A Private Showing
For Sale Nearby
Sold Nearby

- 2
- 1

- 500 - 599 Sq. Ft.
- 2
- 1

- 2
- 1

- 7
- 5

- 1,100 - 1,500 Sq. Ft.
- 4
- 3

- 1,100 - 1,500 Sq. Ft.
- 3
- 3

- 1,100 - 1,500 Sq. Ft.
- 3
- 3

- 1,100 - 1,500 Sq. Ft.
- 4
- 3
Listing information provided in part by the Toronto Regional Real Estate Board for personal, non-commercial use by viewers of this site and may not be reproduced or redistributed. Copyright © TRREB. All rights reserved.
Information is deemed reliable but is not guaranteed accurate by TRREB®. The information provided herein must only be used by consumers that have a bona fide interest in the purchase, sale, or lease of real estate.







