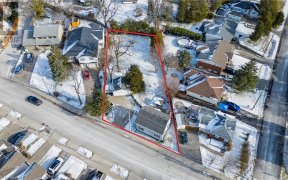
206 - 30 Bridge St W
Bridge St W, Bridgeport West, Kitchener, ON, N2K 1K4



Quick Summary
Quick Summary
- Beautifully maintained 2-bedroom condo
- Bright and airy open-concept layout
- Spacious living room and dining area
- Generously sized bedrooms for relaxation
- Stylishly appointed contemporary bathroom
- Vibrant neighborhood near shopping and dining
- Convenient access to public transportation
- Easy access to major highways
Welcome to your new home! This beautifully maintained 2-bedroom, 1-bathroom condo offers a perfect blend of comfort and convenience. Step inside to a bright and airy living space featuring an open-concept layout that’s perfect for entertaining. The spacious living room flows seamlessly into the dining area, ideal for gatherings with... Show More
Welcome to your new home! This beautifully maintained 2-bedroom, 1-bathroom condo offers a perfect blend of comfort and convenience. Step inside to a bright and airy living space featuring an open-concept layout that’s perfect for entertaining. The spacious living room flows seamlessly into the dining area, ideal for gatherings with friends and family. Both bedrooms are generously sized, providing plenty of room for relaxation and personalization. The bathroom is stylishly appointed with contemporary fixtures and finishes. Situated in a vibrant neighbourhood, you’re just minutes away from shopping, dining, and parks, with easy access to public transportation and major highways. Don’t miss the opportunity to make this lovely condo your new home! (id:54626)
Property Details
Size
Parking
Condo
Build
Heating & Cooling
Utilities
Rooms
4pc Bathroom
Bathroom
Bedroom
8′9″ x 12′2″
Primary Bedroom
10′3″ x 15′5″
Dining room
9′5″ x 11′3″
Kitchen
5′8″ x 7′7″
Living room
7′6″ x 11′3″
Ownership Details
Ownership
Condo Fee
Book A Private Showing
For Sale Nearby
Sold Nearby

- 2
- 1

- 500 - 599 Sq. Ft.
- 2
- 1

- 2
- 1

- 7
- 5

- 1,100 - 1,500 Sq. Ft.
- 4
- 3

- 1,100 - 1,500 Sq. Ft.
- 3
- 3

- 1,100 - 1,500 Sq. Ft.
- 3
- 3

- 1,100 - 1,500 Sq. Ft.
- 4
- 3
The trademarks REALTOR®, REALTORS®, and the REALTOR® logo are controlled by The Canadian Real Estate Association (CREA) and identify real estate professionals who are members of CREA. The trademarks MLS®, Multiple Listing Service® and the associated logos are owned by CREA and identify the quality of services provided by real estate professionals who are members of CREA.








