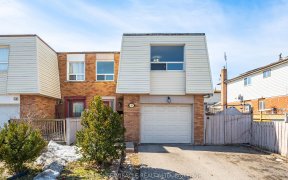
73 Kingswood Dr
Kingswood Dr, Brampton North, Brampton, ON, L6V 2X5



Don't Miss This Beautiful End Unit 3 Bedroom Townhome With Rare 3 Car Parking In The Driveway. Located In A Highly Desirable Neighborhood Of Brampton. The Main/Upper Levels Are Completely Renovated With A Very Functional Floor Plan And Stunning Kitchen With Brand New Appliances. Walkout To Your Gorgeous Sunroom And Huge Private Backyard...
Don't Miss This Beautiful End Unit 3 Bedroom Townhome With Rare 3 Car Parking In The Driveway. Located In A Highly Desirable Neighborhood Of Brampton. The Main/Upper Levels Are Completely Renovated With A Very Functional Floor Plan And Stunning Kitchen With Brand New Appliances. Walkout To Your Gorgeous Sunroom And Huge Private Backyard Oasis. Finished Basement With Large Rec Room & Washroom. Centrally Located And Close To School, Parks, Shopping And Hwy 410 Includes All Elf's, Fridge, Stove, Dishwasher, Over The Range Microwave, Washer/Dryer
Property Details
Size
Parking
Build
Rooms
Kitchen
9′10″ x 15′5″
Dining
7′8″ x 8′11″
Family
10′2″ x 16′0″
Sunroom
12′4″ x 12′4″
Prim Bdrm
11′1″ x 14′0″
2nd Br
10′1″ x 11′0″
Ownership Details
Ownership
Taxes
Source
Listing Brokerage
For Sale Nearby
Sold Nearby

- 4
- 2

- 5
- 3

- 3
- 2

- 3
- 2

- 4
- 2

- 3
- 2

- 5
- 4

- 1,100 - 1,500 Sq. Ft.
- 4
- 2
Listing information provided in part by the Toronto Regional Real Estate Board for personal, non-commercial use by viewers of this site and may not be reproduced or redistributed. Copyright © TRREB. All rights reserved.
Information is deemed reliable but is not guaranteed accurate by TRREB®. The information provided herein must only be used by consumers that have a bona fide interest in the purchase, sale, or lease of real estate.







