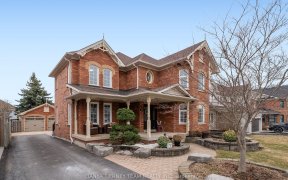


This 2200 Sqft, 3 Bedroom Home With A Double Car Garage Is Located In The Fabulous Brooklin Community Surrounded By Schools And Parks. Open Concept Main Floor With 9 Foot Ceilings. California Shutters. Hardwood Throughout. Large Bedrooms With An Oversized Primary Bedroom And Huge Walk-In Closet. Glass Shower In Ensuite With Corner Tub....
This 2200 Sqft, 3 Bedroom Home With A Double Car Garage Is Located In The Fabulous Brooklin Community Surrounded By Schools And Parks. Open Concept Main Floor With 9 Foot Ceilings. California Shutters. Hardwood Throughout. Large Bedrooms With An Oversized Primary Bedroom And Huge Walk-In Closet. Glass Shower In Ensuite With Corner Tub. Gorgeous Natural Stone Front Landscaping. Walkout To A Beautiful Backyard Deck With Gorgeous Glass Railings & Hot Tub. Shingles Replaced (2021) Cac (2016) Insulated Garage Doors (2019) Stainless Steel Fridge, Dishwasher, Stove, Microwave, Washer, Dryer. Hot Tub With Cover. Composite Deck. 6Ft Sliding Glass Door To Backyard Deck. Garage Door Opener
Property Details
Size
Parking
Rooms
Dining
14′5″ x 11′3″
Family
14′6″ x 16′9″
Kitchen
9′6″ x 11′7″
Breakfast
9′0″ x 12′4″
Prim Bdrm
14′6″ x 17′9″
2nd Br
11′9″ x 13′5″
Ownership Details
Ownership
Taxes
Source
Listing Brokerage
For Sale Nearby
Sold Nearby

- 3
- 4

- 4
- 3

- 4
- 3

- 2212 Sq. Ft.
- 3
- 3

- 3
- 3

- 3
- 3

- 3
- 3

- 5
- 3
Listing information provided in part by the Toronto Regional Real Estate Board for personal, non-commercial use by viewers of this site and may not be reproduced or redistributed. Copyright © TRREB. All rights reserved.
Information is deemed reliable but is not guaranteed accurate by TRREB®. The information provided herein must only be used by consumers that have a bona fide interest in the purchase, sale, or lease of real estate.








