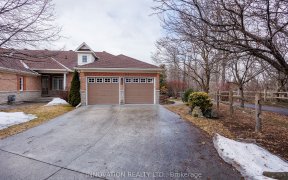


Lovely 2 storey 3 + 1 bedroom, 1 + 1 kitchen, 4 bathroom detached home with WALKOUT BASEMENT and separate INLAW SUITE APARTMENT! Great location in the heart of Heritage Hills close to parks, schools (WEJ, EOM, All Saints) and steps to Centrum + Signature Centre. The Monterey Model by Phoenix Homes offers a functional and open floorplan...
Lovely 2 storey 3 + 1 bedroom, 1 + 1 kitchen, 4 bathroom detached home with WALKOUT BASEMENT and separate INLAW SUITE APARTMENT! Great location in the heart of Heritage Hills close to parks, schools (WEJ, EOM, All Saints) and steps to Centrum + Signature Centre. The Monterey Model by Phoenix Homes offers a functional and open floorplan with many outstanding features including 9 ft ceilings on main level, 3 gas fireplaces, dramatic cathedral ceilings in family room, and much more! Main Level also features living room accented by plush carpet and pot lighting, quality laminate floors in dining room + family room, gourmet kitchen including functional breakfast area with sliding doors leading to upper deck. The Second Level features spacious primary bedroom with walk in closet plus 5 pce luxury ensuite with roman tub + stand up shower, main bathroom + good sized secondary bedrooms. The exceptional WALKOUT Lower Level features a separate INLAW SUITE with kitchen, living area + 4th bedroom, perfect for rental income or intergenerational family living. Double car attached garage, private backyard with deep irregular lot plus upper deck + stone patio highlight the exterior features. Unique home, great value!! **EXTRAS** 2 Fridges, 2 Stoves, 2 Dishwashers, 1 Washer, 1 Dryer.
Property Details
Size
Parking
Lot
Build
Heating & Cooling
Utilities
Ownership Details
Ownership
Taxes
Source
Listing Brokerage
For Sale Nearby
Sold Nearby

- 4
- 3

- 3
- 3

- 3
- 3

- 4
- 3

- 3
- 3

- 4

- 3
- 3

- 3
- 3
Listing information provided in part by the Toronto Regional Real Estate Board for personal, non-commercial use by viewers of this site and may not be reproduced or redistributed. Copyright © TRREB. All rights reserved.
Information is deemed reliable but is not guaranteed accurate by TRREB®. The information provided herein must only be used by consumers that have a bona fide interest in the purchase, sale, or lease of real estate.








