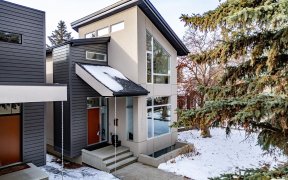


Welcome to the Hammock House in Belgravia. house is 3 yrs old a true masterpiece of design & craftsmanship. Stunning timber-frame bungalow built by Stone Ridge Homes. Rebuilt on the foundation everything including the basement finishes are new. A distinctive Norwegian-inspired aesthetic with an open-concept layout, soaring ceilings an... Show More
Welcome to the Hammock House in Belgravia. house is 3 yrs old a true masterpiece of design & craftsmanship. Stunning timber-frame bungalow built by Stone Ridge Homes. Rebuilt on the foundation everything including the basement finishes are new. A distinctive Norwegian-inspired aesthetic with an open-concept layout, soaring ceilings an abundance of natural light. Fireplaces—both wood-burning & gas—create warmth throughout, while skylights & expansive windows enhance the bright, airy feel .On a rare large lot, it’s a dream for homeowners & four-legged friends, with massive dog run & beautifully curated native landscaping. Self-watering planters line the decks, sun-drenched front back patios. A rear incredible fully timber-framed 3 car garage, 938 sf suite above—perfect for rental income (currently leased at $2,000/mth) or multi-generational living. Designed to mirror the main house, the suite boasts the same high-end finishes, including imported Swedish hardwood & soaring 12-foot ceilings. (id:54626)
Property Details
Size
Parking
Build
Heating & Cooling
Rooms
Den
10′8″ x 12′4″
Bedroom 2
12′9″ x 11′1″
Bedroom 3
12′9″ x 14′11″
Laundry room
11′4″ x 9′1″
Recreation room
19′8″ x 10′11″
Living room
24′2″ x 25′1″
Ownership Details
Ownership
Book A Private Showing
For Sale Nearby
The trademarks REALTOR®, REALTORS®, and the REALTOR® logo are controlled by The Canadian Real Estate Association (CREA) and identify real estate professionals who are members of CREA. The trademarks MLS®, Multiple Listing Service® and the associated logos are owned by CREA and identify the quality of services provided by real estate professionals who are members of CREA.









