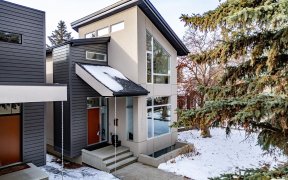
12408 Grand View Dr Nw
Grand View Dr NW, Scona, Edmonton, AB, T6H 4K4



Fall in love with a home that perfectly balances style and family comfort. Nestled in prestigious Grandview Heights, this stunning 4 bedroom 4 bath 2 storey home offers over 4300 sq ft on 3 levels with a double attached garage. The oversized windows showcase the tranquil beauty of the ravine setting. The home has a great floorplan... Show More
Fall in love with a home that perfectly balances style and family comfort. Nestled in prestigious Grandview Heights, this stunning 4 bedroom 4 bath 2 storey home offers over 4300 sq ft on 3 levels with a double attached garage. The oversized windows showcase the tranquil beauty of the ravine setting. The home has a great floorplan with many upgrades while leaving the beautiful traditional touches like French doors. Some additional features are a fully finished basement with Radiant heating, a dog washing station in the breezeway, fenced dog run, 2 fireplaces Central Air Conditioning and a private dressing room off the Primary Suite. Tucked away beside the front entry is a private courtyard perfect to enjoy your morning coffee on warm summer days. This beautiful home is prefect for the culinary enthusiast and for entertaining family and friends. Grandview Heights has a Top Ranked School, is minutes to UofA, River Valley trails and Whitemud Freeway. So much to see & experience. Welcome Home! (id:54626)
Additional Media
View Additional Media
Property Details
Size
Parking
Build
Heating & Cooling
Rooms
Family room
16′7″ x 19′7″
Bedroom 4
12′6″ x 13′0″
Recreation room
14′7″ x 24′1″
Laundry room
7′6″ x 7′10″
Utility room
11′10″ x 12′11″
Living room
15′4″ x 28′0″
Ownership Details
Ownership
Book A Private Showing
For Sale Nearby
The trademarks REALTOR®, REALTORS®, and the REALTOR® logo are controlled by The Canadian Real Estate Association (CREA) and identify real estate professionals who are members of CREA. The trademarks MLS®, Multiple Listing Service® and the associated logos are owned by CREA and identify the quality of services provided by real estate professionals who are members of CREA.








