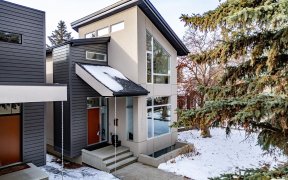


This very special home in Belgravia, built in 2009, has 3 large Bedrooms (2 up 1 down) 4 modern Bathrooms (including a beautiful walk through Ensuite attached to the primary bedroom), a large main floor office, a fully functioning Elevator, In Floor Heating throughout, double insulated walls with staggered offset studs, a solar panel to... Show More
This very special home in Belgravia, built in 2009, has 3 large Bedrooms (2 up 1 down) 4 modern Bathrooms (including a beautiful walk through Ensuite attached to the primary bedroom), a large main floor office, a fully functioning Elevator, In Floor Heating throughout, double insulated walls with staggered offset studs, a solar panel to power the massive hot water tank that provides water to the house as well as the in floor heating (but prioritizes water usage for showers and running water), a high efficiency furnace with a boiler, triple pane windows with built in blinds, real hardwood floors, an upper patio, a front porch, a back yard deck, Granite bianco antico countertops, a very large walk in pantry, tons of cupboard space, and huge kitchen island, and more. This green building close to the U of A, and countless walking trails for those who love to be in the heart of the city. It offers an over sized heated double garage that currently is used as a work studio. This charming home is a must see. (id:54626)
Additional Media
View Additional Media
Property Details
Size
Parking
Build
Heating & Cooling
Rooms
Bedroom 3
14′0″ x 11′5″
Living room
13′7″ x 15′1″
Dining room
12′8″ x 10′11″
Kitchen
13′5″ x 19′10″
Den
18′1″ x 12′4″
Primary Bedroom
13′8″ x 16′11″
Ownership Details
Ownership
Book A Private Showing
For Sale Nearby
The trademarks REALTOR®, REALTORS®, and the REALTOR® logo are controlled by The Canadian Real Estate Association (CREA) and identify real estate professionals who are members of CREA. The trademarks MLS®, Multiple Listing Service® and the associated logos are owned by CREA and identify the quality of services provided by real estate professionals who are members of CREA.









