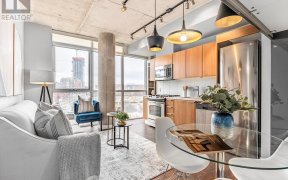
716 - 318 King St E
King St E, Downtown Toronto, Toronto, ON, M5A 0C1



Stylish loft-inspired southwest corner apartment in a quiet St Lawrence Market mid-rise building showcasing an urban skyline view. Approximately 1031 sf & 188 sf balcony. Featuring a grand living space ideal for entertaining, hardwood floors throughout, open concept kitchen showcasing stainless steel appliances, quartz countertop, gas...
Stylish loft-inspired southwest corner apartment in a quiet St Lawrence Market mid-rise building showcasing an urban skyline view. Approximately 1031 sf & 188 sf balcony. Featuring a grand living space ideal for entertaining, hardwood floors throughout, open concept kitchen showcasing stainless steel appliances, quartz countertop, gas range, centre island, 2 modern baths & a walkout to a large balcony showcasing a BBQ gas line, skyline views, great sunsets & captivating skyline nightscapes.1 parking & 1 locker included. The building features 24hr concierge, party room, communal terrace, visitor parking & BBQ are permitted. Minutes to the St Lawrence Market, Corktown, Distillery District, Toronto's Waterfront & Don River Trails. Rapidly changing lower east side providing access to future East Harbour, Parliament Slip, Villiers Island & Corktown Subway Station.
Property Details
Size
Parking
Condo
Condo Amenities
Build
Heating & Cooling
Rooms
Foyer
5′0″ x 14′11″
Living
10′5″ x 18′7″
Dining
10′5″ x 11′1″
Kitchen
10′5″ x 11′1″
Prim Bdrm
9′11″ x 11′5″
2nd Br
8′11″ x 10′2″
Ownership Details
Ownership
Condo Policies
Taxes
Condo Fee
Source
Listing Brokerage
For Sale Nearby
Sold Nearby

- 2
- 2

- 1,000 - 1,199 Sq. Ft.
- 2
- 2

- 1,000 - 1,199 Sq. Ft.
- 2
- 2

- 1
- 1

- 1
- 1

- 2
- 2

- 1,000 - 1,199 Sq. Ft.
- 2
- 2

- 700 - 799 Sq. Ft.
- 1
- 1
Listing information provided in part by the Toronto Regional Real Estate Board for personal, non-commercial use by viewers of this site and may not be reproduced or redistributed. Copyright © TRREB. All rights reserved.
Information is deemed reliable but is not guaranteed accurate by TRREB®. The information provided herein must only be used by consumers that have a bona fide interest in the purchase, sale, or lease of real estate.







