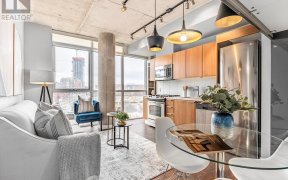


Welcome to 202-393 King St: A stylish 2-bedroom, 2-bathroom condo located in the vibrant heart of downtown. This chic residence features a modern kitchen, a bright and inviting living area, and spacious bedrooms, including a primary suite with an en-suite bathroom. The contemporary bathrooms add to the sleek design. Cozy up by the... Show More
Welcome to 202-393 King St: A stylish 2-bedroom, 2-bathroom condo located in the vibrant heart of downtown. This chic residence features a modern kitchen, a bright and inviting living area, and spacious bedrooms, including a primary suite with an en-suite bathroom. The contemporary bathrooms add to the sleek design. Cozy up by the wood-burning fireplace in the living area, perfect for those cool evenings. The second bedroom is equipped with a convenient Murphy bed, maximizing space and functionality. This renovated unit blends modern updates with timeless charm. Situated in a prime location, you'll be close to dining, shopping, and transit. Experience the pinnacle of luxury urban living.
Property Details
Size
Parking
Condo
Build
Heating & Cooling
Rooms
Living
14′5″ x 11′9″
Dining
12′5″ x 10′6″
Kitchen
9′2″ x 8′10″
Foyer
4′11″ x 8′10″
Prim Bdrm
8′10″ x 11′1″
2nd Br
9′2″ x 11′5″
Ownership Details
Ownership
Condo Policies
Taxes
Condo Fee
Source
Listing Brokerage
Book A Private Showing
For Sale Nearby
Sold Nearby

- 2
- 2

- 800 - 899 Sq. Ft.
- 2
- 2

- 1,000 - 1,199 Sq. Ft.
- 2
- 2

- 800 - 899 Sq. Ft.
- 1
- 2

- 2
- 2

- 1,000 - 1,199 Sq. Ft.
- 2
- 2

- 1,000 - 1,199 Sq. Ft.
- 2
- 2

- 1
- 1
Listing information provided in part by the Toronto Regional Real Estate Board for personal, non-commercial use by viewers of this site and may not be reproduced or redistributed. Copyright © TRREB. All rights reserved.
Information is deemed reliable but is not guaranteed accurate by TRREB®. The information provided herein must only be used by consumers that have a bona fide interest in the purchase, sale, or lease of real estate.








