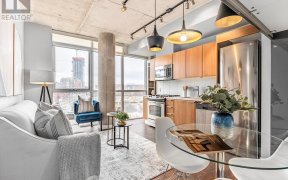
1014 - 318 King St E
King St E, Downtown Toronto, Toronto, ON, M5A 0C1



Unique & stunning 2 bed, 2 bath corner suite that embodies modern luxury & design! Bright open concept plan with premium finishes that include: exposed concrete ceilings, hardwood floors, designer European kitchen with gas stove, kitchen island, stone countertops. California closet organizers, designer lighting, Nest thermostat, custom... Show More
Unique & stunning 2 bed, 2 bath corner suite that embodies modern luxury & design! Bright open concept plan with premium finishes that include: exposed concrete ceilings, hardwood floors, designer European kitchen with gas stove, kitchen island, stone countertops. California closet organizers, designer lighting, Nest thermostat, custom blinds. Two separate Balconies with breathtaking views both North & West with gas line for Bbq! Walk-in closet in primary bedroom. Private storage room & parking space both included! Steps to St. Lawrence Market & Distillery District, restaurants, Financial District & TTC at your door. (id:54626)
Additional Media
View Additional Media
Property Details
Size
Parking
Condo
Condo Amenities
Build
Heating & Cooling
Rooms
Primary Bedroom
10′4″ x 13′9″
Ownership Details
Ownership
Condo Fee
Book A Private Showing
Open House Schedule
SAT
29
MAR
Saturday
March 29, 2025
2:00p.m. to 4:00p.m.
SUN
30
MAR
Sunday
March 30, 2025
2:00p.m. to 4:00p.m.
For Sale Nearby
Sold Nearby

- 2
- 2

- 1,000 - 1,199 Sq. Ft.
- 2
- 2

- 1,000 - 1,199 Sq. Ft.
- 2
- 2

- 1
- 1

- 1
- 1

- 2
- 2

- 1,000 - 1,199 Sq. Ft.
- 2
- 2

- 700 - 799 Sq. Ft.
- 1
- 1
The trademarks REALTOR®, REALTORS®, and the REALTOR® logo are controlled by The Canadian Real Estate Association (CREA) and identify real estate professionals who are members of CREA. The trademarks MLS®, Multiple Listing Service® and the associated logos are owned by CREA and identify the quality of services provided by real estate professionals who are members of CREA.








