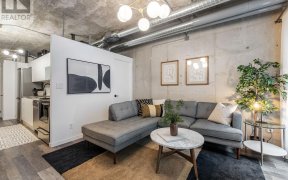
711 - 150 Sudbury St
Sudbury St, West End, Toronto, ON, M6J 3S8



Welcome to Unit 711 at the sought-after Westside Gallery Lofts. This chic 1-bedroom, 1-bath condo comes complete with parking and a locker, offering both style and convenience. Step into this stunning industrial-inspired loft featuring 9-ft exposed concrete ceilings, floor-to-ceiling windows, and an open-concept kitchen and living area.... Show More
Welcome to Unit 711 at the sought-after Westside Gallery Lofts. This chic 1-bedroom, 1-bath condo comes complete with parking and a locker, offering both style and convenience. Step into this stunning industrial-inspired loft featuring 9-ft exposed concrete ceilings, floor-to-ceiling windows, and an open-concept kitchen and living area. Relax on your private balcony and take in the quiet east views of the park, city, and neighborhood. The spa-like bathroom is the perfect retreat.Building amenities include an exercise room, party room, visitor parking, convenient guest suites, and a secure bike locker for added peace of mind.Located just steps away from the vibrant Queen West district, you'll have easy access to trendy shops, cafes, restaurants, and the iconic Drake Hotel. The Queen Street streetcar is minutes from your door, and with quick access to the Gardiner Expressway, you'll enjoy the best of urban living at your fingertips (id:54626)
Additional Media
View Additional Media
Property Details
Size
Parking
Condo
Condo Amenities
Build
Heating & Cooling
Rooms
Foyer
Foyer
Kitchen
7′2″ x 14′4″
Living room
8′6″ x 13′3″
Primary Bedroom
8′8″ x 9′5″
Other
Other
Ownership Details
Ownership
Condo Fee
Book A Private Showing
For Sale Nearby
Sold Nearby

- 2
- 2

- 1
- 1

- 500 - 599 Sq. Ft.
- 1
- 1

- 2
- 1

- 1
- 1

- 2
- 1

- 1
- 1

- 600 - 699 Sq. Ft.
- 1
- 1
The trademarks REALTOR®, REALTORS®, and the REALTOR® logo are controlled by The Canadian Real Estate Association (CREA) and identify real estate professionals who are members of CREA. The trademarks MLS®, Multiple Listing Service® and the associated logos are owned by CREA and identify the quality of services provided by real estate professionals who are members of CREA.








