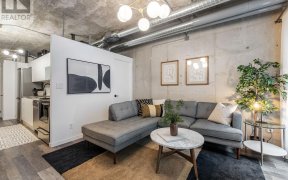
2005 - 150 Sudbury St
Sudbury St, West End, Toronto, ON, M6J 3S8



Welcome to Westside Gallery Lofts In The Heart Of Queen West! A midrise building featuring 9' exposed concrete ceilings, new floors, open concept floorplan, Stainless steel appliances and East facing balcony with views of the CN tower. Unit comes with 1 parking space and 1 locker.Steps to Metro or Freshco and a plethora of cafes, bars... Show More
Welcome to Westside Gallery Lofts In The Heart Of Queen West! A midrise building featuring 9' exposed concrete ceilings, new floors, open concept floorplan, Stainless steel appliances and East facing balcony with views of the CN tower. Unit comes with 1 parking space and 1 locker.Steps to Metro or Freshco and a plethora of cafes, bars and restaurants in ultra trendy Queen West.Streetcar at your doorstep - Trinity Bellwoods Park - close proximity to Liberty Village and King West - this is the perfect opportunity to get into the market and live/work in one of the best neighbourhoods! (id:54626)
Property Details
Size
Parking
Condo
Condo Amenities
Build
Heating & Cooling
Rooms
Living room
10′4″ x 14′0″
Dining room
7′10″ x 19′3″
Kitchen
7′10″ x 19′3″
Primary Bedroom
8′11″ x 10′0″
Ownership Details
Ownership
Condo Fee
Book A Private Showing
For Sale Nearby
Sold Nearby

- 2
- 2

- 1
- 1

- 500 - 599 Sq. Ft.
- 1
- 1

- 2
- 1

- 1
- 1

- 2
- 1

- 1
- 1

- 600 - 699 Sq. Ft.
- 1
- 1
The trademarks REALTOR®, REALTORS®, and the REALTOR® logo are controlled by The Canadian Real Estate Association (CREA) and identify real estate professionals who are members of CREA. The trademarks MLS®, Multiple Listing Service® and the associated logos are owned by CREA and identify the quality of services provided by real estate professionals who are members of CREA.








