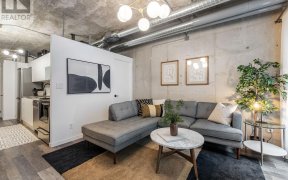
1111 - 150 Sudbury St
Sudbury St, West End, Toronto, ON, M6J 3S8



The Spring Market Is Here! Take Advantage Of Current New Interest Rates. Elevate Your Urban Lifestyle Experience With This Rare, Spectacular, Classic Urban South/East Corner Loft In The Highly Sought After Westside Gallery Lofts Situated In The Heart Of Toronto's Art And Design District, The Hip Queen West! Form Meets Function With This... Show More
The Spring Market Is Here! Take Advantage Of Current New Interest Rates. Elevate Your Urban Lifestyle Experience With This Rare, Spectacular, Classic Urban South/East Corner Loft In The Highly Sought After Westside Gallery Lofts Situated In The Heart Of Toronto's Art And Design District, The Hip Queen West! Form Meets Function With This Fantastic 950 SF Spacious 2 Bed 2 Bath + Foyer Industrial-Style Corner Loft; Open Concept Kitchen Perfect For Entertaining Family & Guests, Partial Panoramic Views Of Liberty Village, Lake, West Skylines And Feats Exposed 9 Concrete Ceilings, Exposed Brick & Concrete Walls, Epoxy Coated Polished Concrete Floors. Expansive Floor-to-Ceiling Windows Offer Unlimited Sunrise From Sun Rise To Sun. Exposed Ductwork, ModernScavalini Kitchen, *Open Concept Living/Dining* Balcony* Ensuite Laundry* Indoor Pool, Fitness Centre, Party Meeting Room, Visitors Parking & Guest Suites* Steps To 24Hour TTC, Drake, Gladstone, Ossington Strip, Bars, Restaurants. Walk Score Is 94. One Parking And One Oversized Locker Included. (id:54626)
Property Details
Size
Parking
Condo
Condo Amenities
Build
Heating & Cooling
Rooms
Foyer
6′6″ x 8′9″
Living room
9′8″ x 14′0″
Dining room
10′0″ x 10′0″
Kitchen
10′0″ x 10′0″
Primary Bedroom
9′10″ x 15′10″
Bedroom 2
8′6″ x 12′9″
Ownership Details
Ownership
Condo Fee
Book A Private Showing
For Sale Nearby
Sold Nearby

- 2
- 2

- 1
- 1

- 500 - 599 Sq. Ft.
- 1
- 1

- 2
- 1

- 1
- 1

- 2
- 1

- 1
- 1

- 600 - 699 Sq. Ft.
- 1
- 1
The trademarks REALTOR®, REALTORS®, and the REALTOR® logo are controlled by The Canadian Real Estate Association (CREA) and identify real estate professionals who are members of CREA. The trademarks MLS®, Multiple Listing Service® and the associated logos are owned by CREA and identify the quality of services provided by real estate professionals who are members of CREA.








