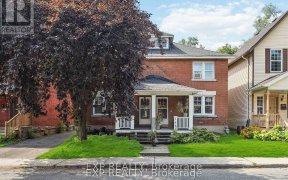


Opportunity to live in one of Ottawa’s most sought-after neighbourhoods! Welcome to 710 Parkdale Avenue, nestled on a deep lot with private driveway in the desirable Civic Hospital area, steps to the Experimental Farm, Dows Lake, great schools and the trendy shops and restaurants of Hintonburg & Wellington West! Boasting tons of classic...
Opportunity to live in one of Ottawa’s most sought-after neighbourhoods! Welcome to 710 Parkdale Avenue, nestled on a deep lot with private driveway in the desirable Civic Hospital area, steps to the Experimental Farm, Dows Lake, great schools and the trendy shops and restaurants of Hintonburg & Wellington West! Boasting tons of classic charm with hardwood floors and beautiful cove mouldings. Inviting living room adorned with a wood-burning fireplace and picturesque window for plenty of natural light. The main level also features a formal dining room, kitchen and spacious family room with French doors leading to the backyard. The second level showcases three good-sized bedrooms and a 4pc bathroom. Private west-facing yard with cedar hedges and stone patio! 48 hr irrevocable.
Property Details
Size
Parking
Lot
Build
Heating & Cooling
Utilities
Rooms
Foyer
Foyer
Living Rm
13′0″ x 14′0″
Dining Rm
11′8″ x 10′8″
Kitchen
8′11″ x 10′9″
Family Rm
12′0″ x 16′0″
Primary Bedrm
11′8″ x 14′8″
Ownership Details
Ownership
Taxes
Source
Listing Brokerage
For Sale Nearby

- 3
- 4

- 6
- 4
Sold Nearby

- 3
- 1

- 3
- 2

- 3
- 2

- 5
- 2

- 5
- 4

- 4
- 3

- 7
- 5

- 4
- 2
Listing information provided in part by the Ottawa Real Estate Board for personal, non-commercial use by viewers of this site and may not be reproduced or redistributed. Copyright © OREB. All rights reserved.
Information is deemed reliable but is not guaranteed accurate by OREB®. The information provided herein must only be used by consumers that have a bona fide interest in the purchase, sale, or lease of real estate.






