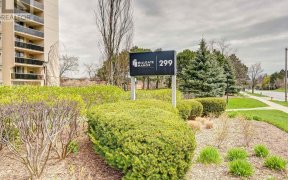
71 Silver Shadow Path
Silver Shadow Path, Etobicoke Centre, Toronto, ON, M9C 4Y2



End Unit Luxury Townhouse With All The Upgrades! Feels Like A Semi It's So Wide! Stunning Hardwood Floors. Gourmet Chef's Kitchen With Large Windows, Natural Light Overlooking Dining Room. Soaring High Living Room Ceiling With Large Windows & Walk-Out To Deck & Private Fenced Backyard, Perfect For Entertaining. 3 Spacious Bedrooms...
End Unit Luxury Townhouse With All The Upgrades! Feels Like A Semi It's So Wide! Stunning Hardwood Floors. Gourmet Chef's Kitchen With Large Windows, Natural Light Overlooking Dining Room. Soaring High Living Room Ceiling With Large Windows & Walk-Out To Deck & Private Fenced Backyard, Perfect For Entertaining. 3 Spacious Bedrooms W/Custom Built-In Closets. Primary Bed Has 2 Closets! Large Family Room Or Use As Office Or 4th Bedroom. Play In Park Across St. 9 Ft Wide Fireplace With Crystals Is A Highlight! Electrical Panel(2020).Worry-Free Living As All External Parts Are Covered By Condo Corp, Including Deck! Deck Stained(2021).Close To Ttc, Airport, Highways, Shopping. Cable Tv Included.
Property Details
Size
Parking
Build
Rooms
Foyer
11′7″ x 7′8″
Living
12′5″ x 18′10″
Kitchen
11′10″ x 13′4″
Dining
9′3″ x 11′1″
Prim Bdrm
11′9″ x 16′3″
2nd Br
13′6″ x 9′1″
Ownership Details
Ownership
Condo Policies
Taxes
Condo Fee
Source
Listing Brokerage
For Sale Nearby
Sold Nearby

- 1,600 - 1,799 Sq. Ft.
- 3
- 2

- 3
- 2

- 3
- 2

- 4
- 2

- 3
- 2

- 4
- 2

- 3
- 2

- 1750 Sq. Ft.
- 3
- 2
Listing information provided in part by the Toronto Regional Real Estate Board for personal, non-commercial use by viewers of this site and may not be reproduced or redistributed. Copyright © TRREB. All rights reserved.
Information is deemed reliable but is not guaranteed accurate by TRREB®. The information provided herein must only be used by consumers that have a bona fide interest in the purchase, sale, or lease of real estate.







